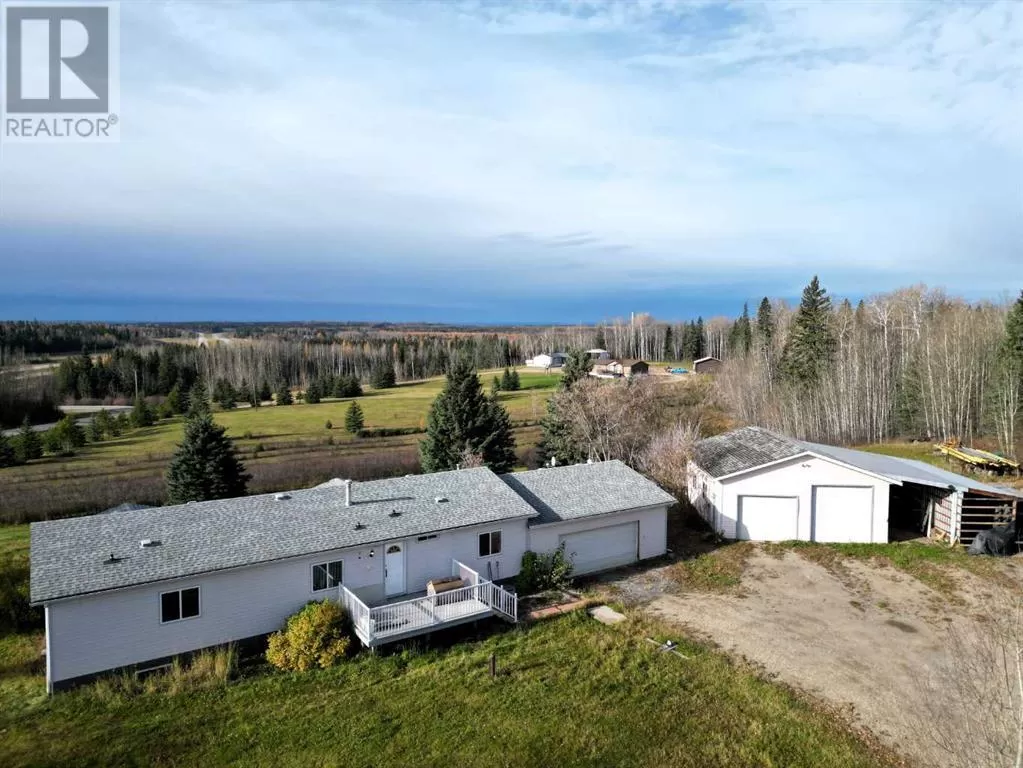Imagine enjoying a breath-taking view of the Rocky Mountains above a field of Saskatoon bushes in full blossom while enjoying your morning coffee right from your front window or large deck! This impressive property consists of 4 acres of beautiful high land, a large 28 x 32 shop complete with lean-to for additional storage. The three-bedroom bungalow is on a full basement that is ready for future development. The front of the home features large windows to enjoy the view and is complete with an open kitchen/dining room floorplan with a L-shaped island, lots of cupboards and skylight, family room/formal dining room/office and additional living room area. Back of the home features a spacious master bedroom c/w a walk-in closet & ensuite with a large walk-in shower, two additional bedrooms, main bath with large soaker tub, laundry, and storage. Some recent upgrades to paint, trim and flooring that will require some finishing work/personal touches of the new owner. The 8ft concrete basement is wonderful dry storage and houses the utility area. The attached 26 x 27 heated attached garage provides parking for the Familyâs main vehicle. (id:27476)


