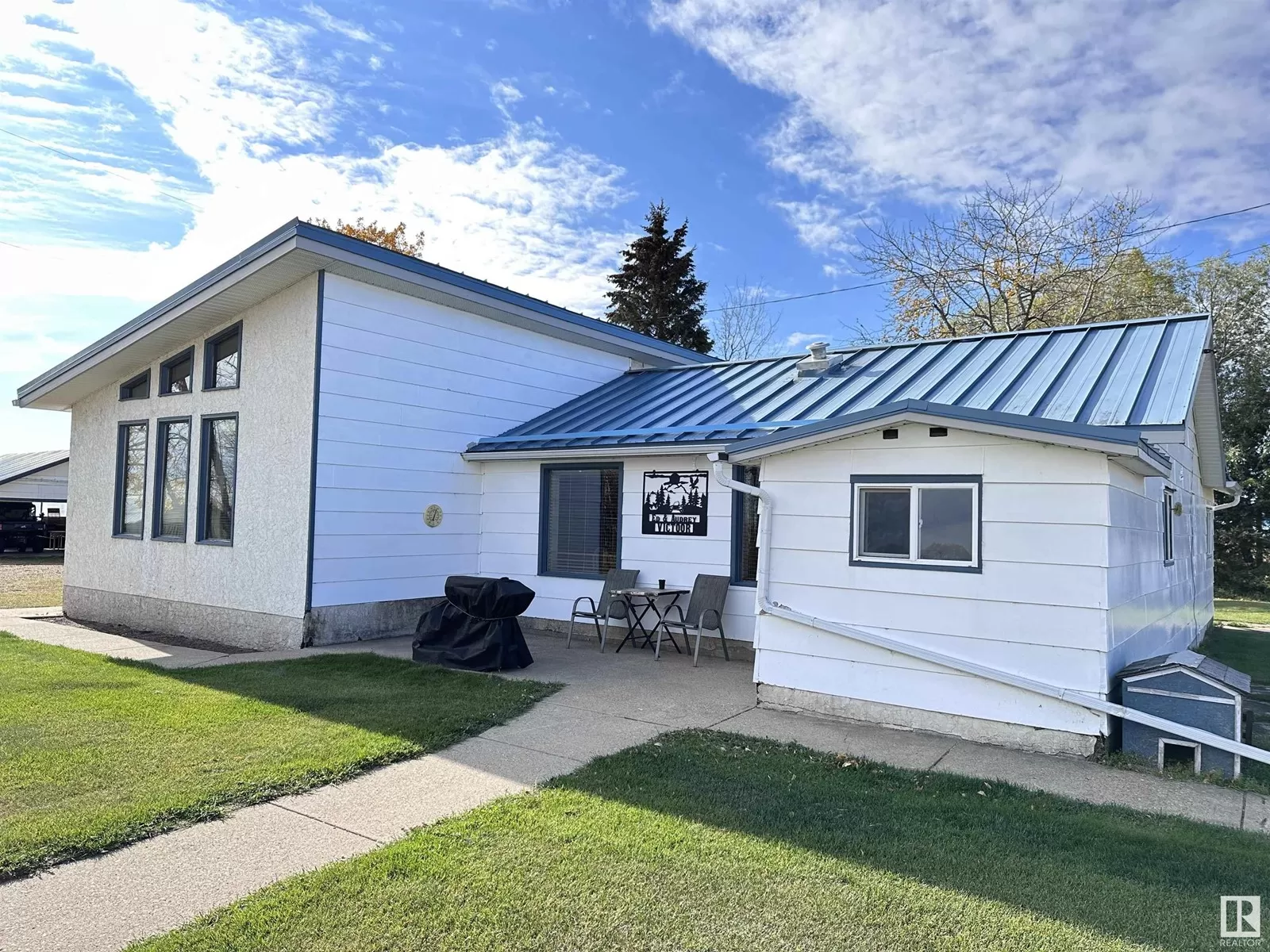TWO HOMES in one beautiful property!! 100 acres of prime, arable land (70 acres are cultivated). Grows amazing crops & is a great set-up for horses & cattle. 1966 bungalow with a 1983 addition. 3 bedrooms and 1.5 bathrooms. Newer laminate flooring and maple kitchen cupboards. Spacious living room with vaulted, open-beam ceiling & fireplace. Newer metal roof. Exterior is a combination of stucco and X-90 siding. The exterior walls are doubled on the main part of the house with upgraded insulation. The newer portion has 2x6 exterior framework. Concrete patio and 16x10.5 deck. 24x32 Detached garage with a concrete floor and a 9x23 lean-to, watering bowl, cattle barn, 2 round metal bins. Firewood storage. Kid's play center. Beautiful landscaping at both yard-sites. Picnic area and fire-pit. Second home is a 1971, 3 bedroom mobile home on a separate landscaped yard which brings in extra revenue. Second yard-site has a 24x31 garage, a fire pit, picnic area. Only 1/4 mile off of secondary hwy 44. (id:27476)


