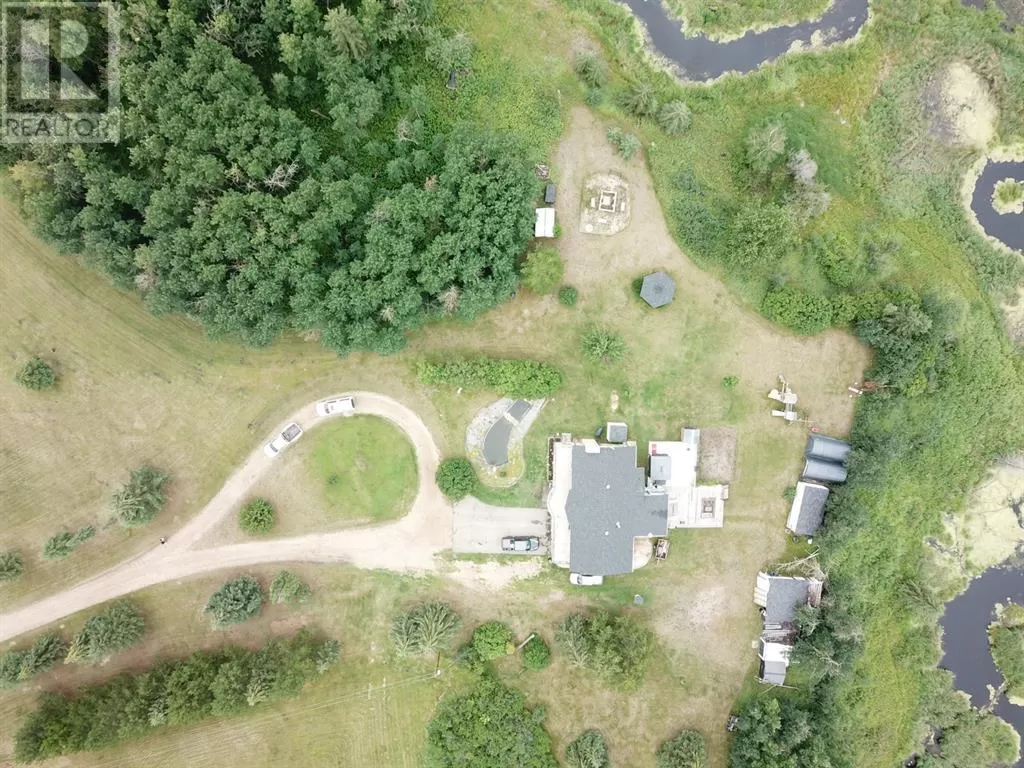Beautiful private acreage with wraparound driveway overlooking a creek. Less than 5 minutes to Hwy 2/604 intersection. Over 3,000 square feet of living space in this home situated on 5.29 Acres. Store or work on your toys/vehicles under shelter in the 20x40 metal frame storage shelter. This property has so much to offer, with breathtaking views to the east or west, fish pond with pump, mature trees, and paradise in your own back yard. The main entrance is large and welcoming; a new plexi-glass enclosed staircase leads you upstairs to a open concept living and dining area. Kitchen is very well laid out with stainless appliances, an island/eating bar, gas range with hood fan, built in microwave, granite countertops, undermount double sink, a large bay window facing west, and plenty of cabinets and counter space. 4 piece bath with modern ceramic square vessel sink, wall shower panel and decorative tile all the way to the ceiling. Very generous master with walk-in closet, 3pc ensuite, walk in shower with another wall shower panel. Two spacious bedrooms complete the upper level. On the main floor there's a large living room/games room with wood burning fireplace, two bedrooms plus a den or third bedroom that has a corner gas fireplace. Another 3 pc bath with walk in shower completes the main level. Theres access to the garage from the main floor hallway, the mudroom, or an outside door which leads to an office space, perfect for running your own home based business. On the East side of the house there's a beautiful balcony that runs the entire length of the house, sunny in the morning, shaded in the evening. The back deck upstairs is covered and has screens and carpet. The lower portion of the deck is fenced with gates and goes around the pool, keeping the kids/pets in or out. Theres a newer hot tub enclosed with a gazebo for maximum comfort in any weather. This home has had many tasteful upgrades recently including vinyl plank flooring, glass enclosed staircase, oversi zed walk-in pantry, stainless appliances, built in microwave, hood range, hot water tank (2019), new well pump (2018), windows and doors (2010), two furnaces (2021 & 2007), two A/C units (2007), water softener system(2019), constant pressure hot water (2022) and new roof (2018). 20x40 metal frame storage shelter (2023) (id:27476)


