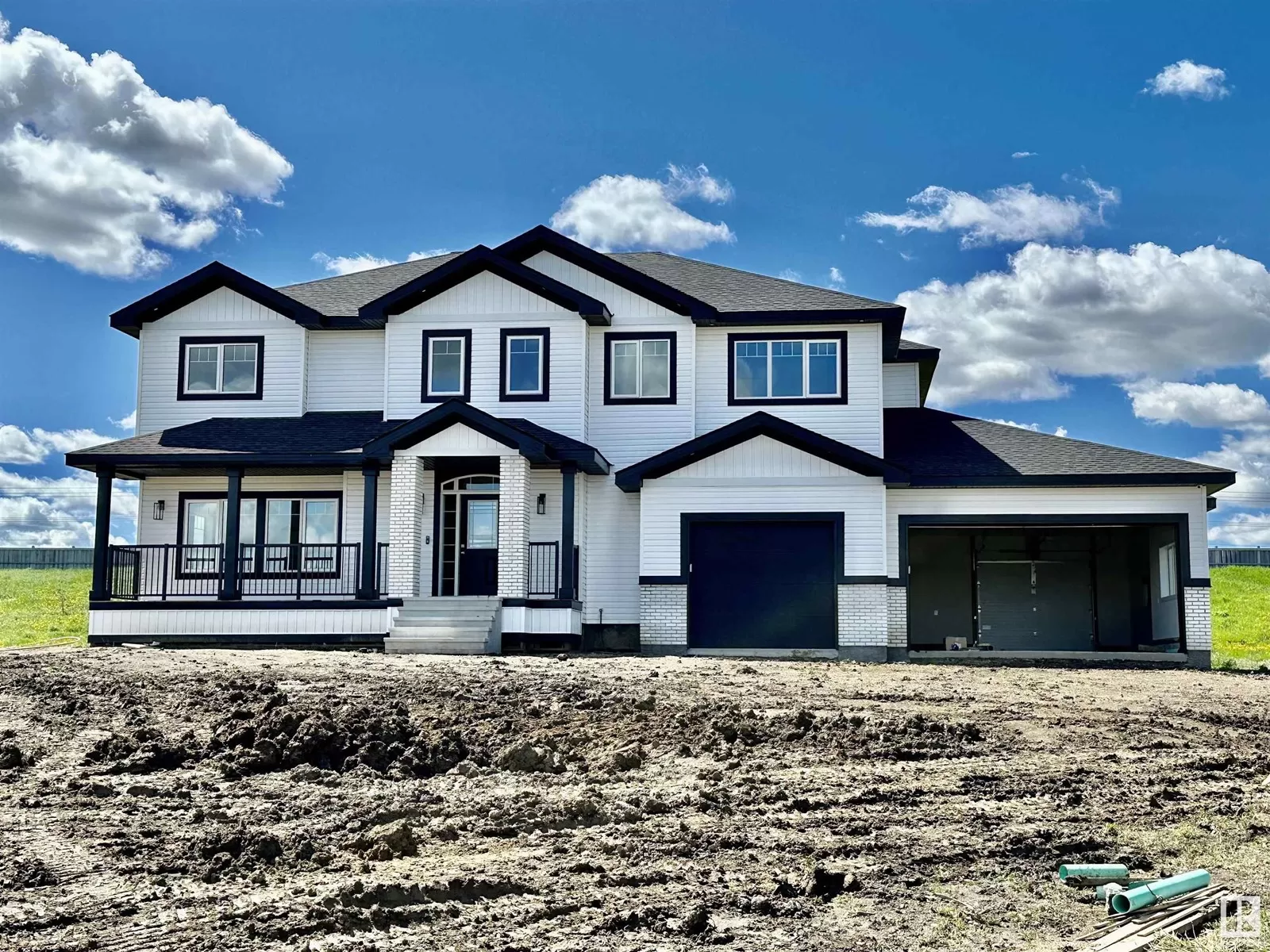Your dream home is here! Spring Meadows Estates is known for it's country lifestyle with city services. TOP FLOOR..3 large bedrooms, complete with full en suites and walk in closets. Primary w/soaker tub and rain shower. Full laundry and gym/flex room. MAIN FLOOR..grand entrance, chef inspired kitchen with granite counters, walk thru pantry, patio doors leading to a back deck, dining area, 15ft high open living room with floor to ceiling fireplace, powder room, & mud room with built ins. Oversized heated triple garage with drain and back bay pull out. Features..Lutron lights with Smart app that can be controlled by phone. Smart locks/doorbell, thermostats, plus camera system in place. Speakers with SONOS audio zones that can be controlled wirelessly. Integrated wireless system throughout the home so no weak signals. Vinyl plank flooring, 8ft solid core doors, granite, barn doors, shiplap walls and so much more! Basement left as is for your design ideas! So many options.. Theatre, bedrooms, games room (id:27476)


