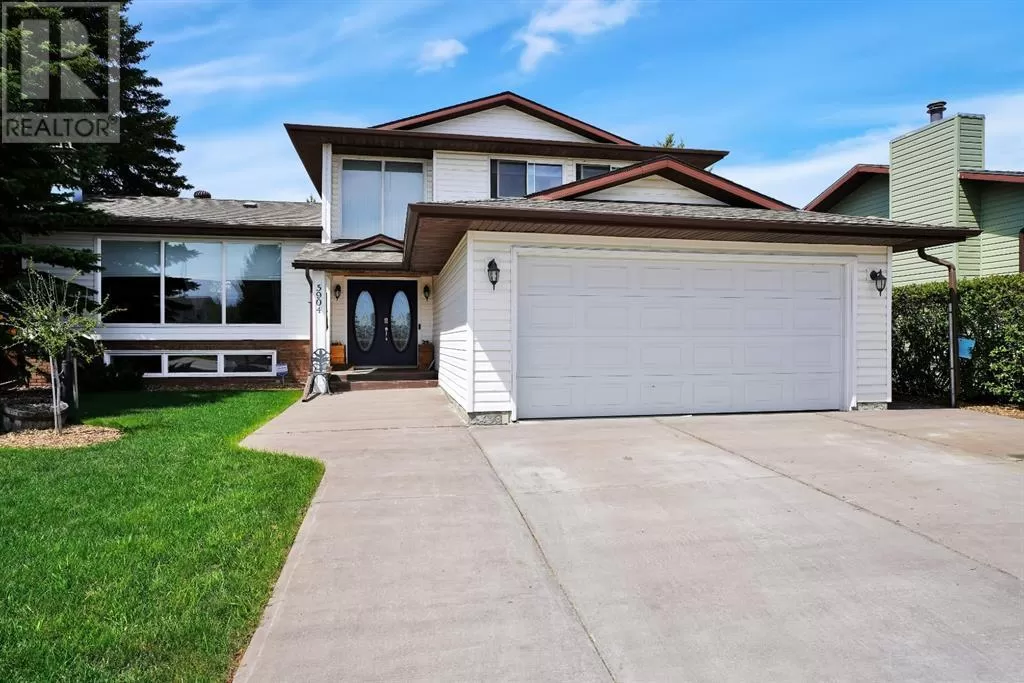Now here's a home for your family with room for everyone, located close to schools and a park with an oversized, private yard! This four level split has a nice layout with a large front entry way and on the main level plus a family room with a wood fireplace and wet bar, three piece bathroom, laundry room, and fourth bedroom/home office with access from the 20 x 22' garage and patio doors that open to the back deck. The second level features a nice working kitchen that opens to the dining area and living room and on the upper level you'll find the master bedroom with a three piece ensuite and it's own private balcony, two additional bedrooms and the full bathroom. The fourth level has a fifth bedroom and a rec room where a wood stove could be installed (chimney is in place) and lots of storage space in the mechanical room plus there's a great play room for the kids (or anyone under 5' tall :) Private, fenced, oasis of a back yard offers a great outdoor space with a large deck and gazebo. There's a watering system set up on a timer for the garden and gazebo area and a built-in speaker system throughout the house. The two year old furnace operates on a 3 zone system, the hot water tank is 9 yrs old and shingles are approximately 12 yrs old. This home is loaded with custom features, we know you'll be impressed! (id:27476)


