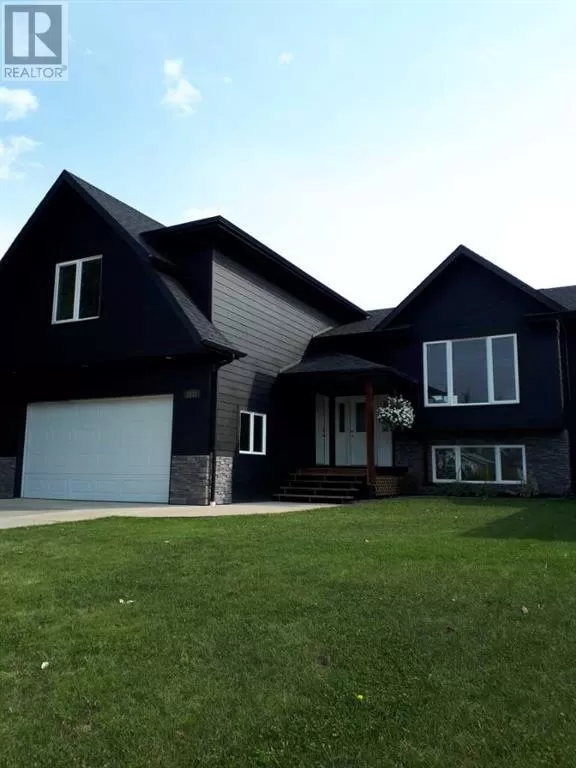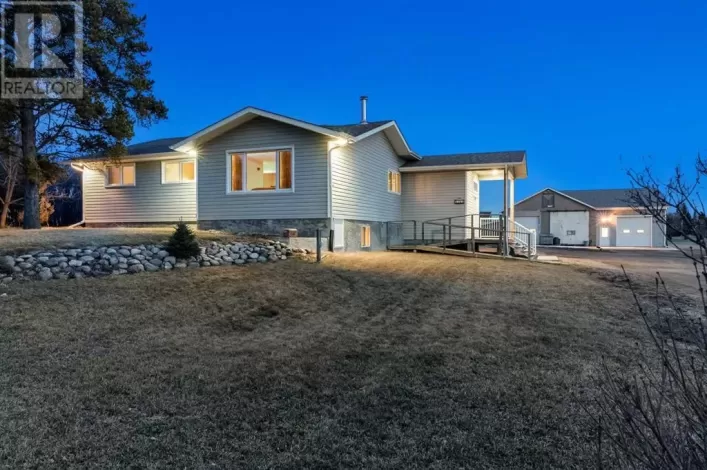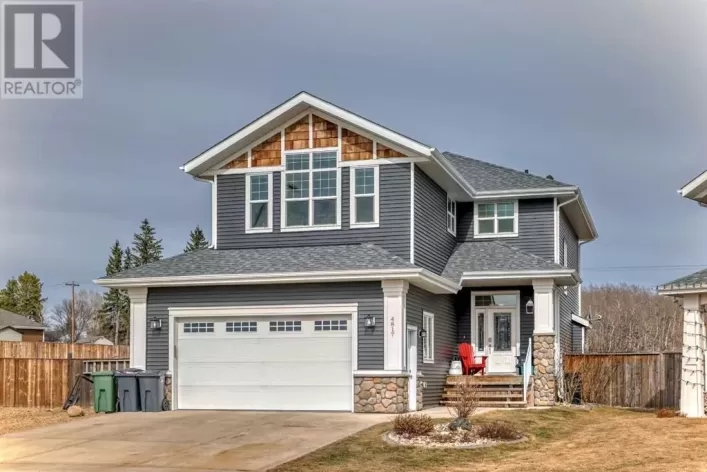COMPLETELY REMODELLED 5 BED, 3 BATH MODIFIED BI-LEVEL ~ MODERN FARMHOUSE ~ HEATED DOUBLE GARAGE, LARGE FRONT DRIVE AND GATED RV PARKING W/HOOK UPS ~ Black Hardie Board siding exterior complemented by wood and stone accent creates eye catching curb appeal ~ Large covered front porch welcomes you and leads to a sun filled tile foyer that opens the to upper level ~ Open concept main floor layout is complemented by hardwood flooring and cathedral ceilings offers a feeling of spaciousness ~ The living room features a large west facing window that overlooks the front yard and offers tons of natural light and is centred by a fireplace with floor to ceiling tile ~ Easily host a large family gathering in the dining room that also offers garden door access to the large deck with a gas line for your BBQ or patio heater ~ The stunning kitchen is a chef's dream; an abundance of two toned cabinets with upper and under cabinet lighting, pots and pan drawers, pull out spice rack, plus tons of counter space including a large island with a raised eating bar, built in wine fridge, open shelving and a prep sink, upgraded appliances including brand new fridge and dishwasher, built in wall ovens, Electrolux gas cook top with a hood fan, built in microwave, large window above the main sink and a walk in pantry with floor to ceiling shelving ~ 2 main floor bedrooms (one with a 12' ceiling) have new carpet, blinds and light fixtures, and are separated by a 4 piece bathroom with a new vanity, tile flooring and tile shower surround mirror, faucets and lighting ~ Open staircase overlooks the main level and leads to the private primary oasis and the conveniently located laundry ~ The primary bedroom has new carpet, light fixtures and blinds and can easily fit a king bed plus multiple pieces of furniture with space for a sitting area, offers 2 large closets (one walk in) with built in organizers, and a spa like 5 piece ensuite with a free standing soaker tub with a tile feature wall, built in ni che and matching towel warmer, a dual vanity with stone countertops and a walk in shower with a tile surround and updated glass door ~ The fully finished basement with large above grade windows, new carpet, light fixtures and blinds has a large family room with a wet bar, 2 additional bedrooms, an updated 3 piece bathroom, a large crawl space for storage and the utility room with a second laundry hook up ~ Central vacuum throughout including kick pan in the kitchen ~ Brand new central air conditioning installed in in 2023 ~ HEATED 22' x22' attached garage is insulated, finished with drywall, has 220V wiring, hot and cold taps, man door to the front porch and had a new heater installed in 2023 ~ The backyard was newly graded and re sodded, has a 15' x 32' RV pad with power and a gate to the alley, plus wiring for a hot tub and hot and cold taps ~ Some of the MANY updates include; Exterior and interior paint, new light fixtures, switches and outlets, electric fireplace, cable railings, blinds. (id:27476)




