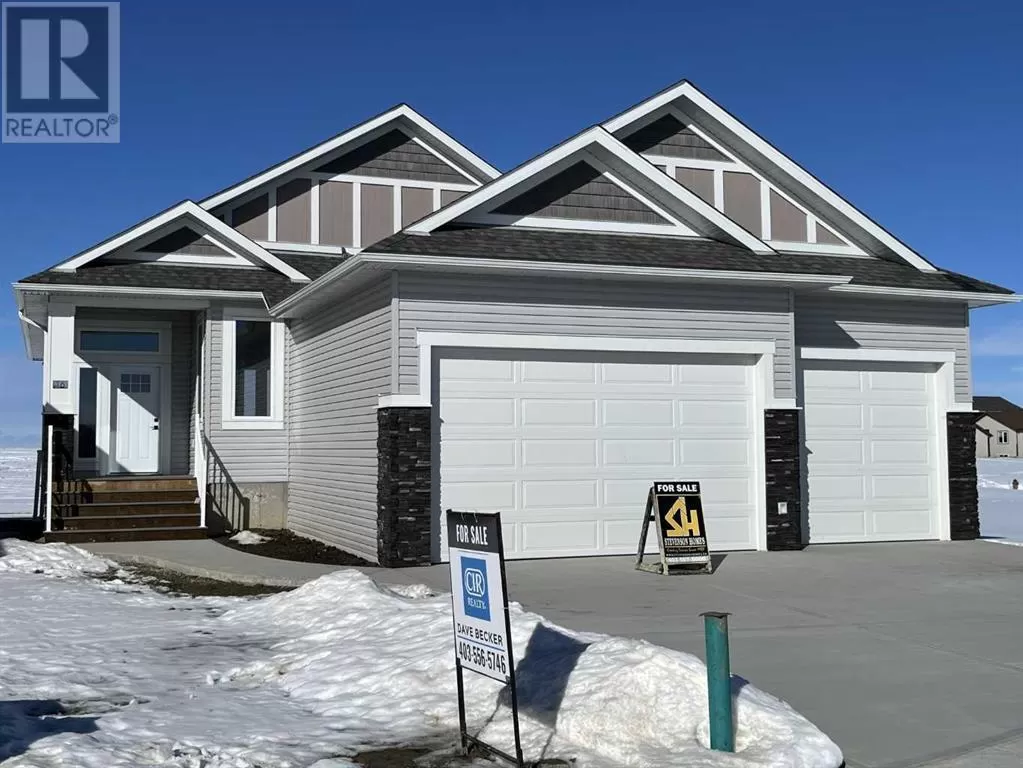Welcome to your new sanctuary! This stunning home offers the perfect blend of modern luxury and cozy comfort. Step into a world of open living as you enter through the front door, greeted by an expansive kitchen, living, and dining area that boasts breathtaking mountain views. The kitchen is a masterpiece with its exquisite cabinets, that reach sky-high for ample storage, quartz countertops and a convenient walk-in pantry, and a generously sized islandâthe heart of family gatherings.Enjoy the scenic beauty from the dining and living room, adorned with large west-facing windows that flood the space with natural light. Step outside onto the inviting covered deck which has natural gas for gas barbeque. An ideal spot for morning coffees or to bask in the glow of beautiful sunsets. The main floor hosts a bright primary bedroom with mountain views and features a lavish 5-piece ensuite and a spacious walk-in closet. Another bedroom, a full 4-piece bathroom, a laundry room, and an office with large windows complete the main floor experience.Indulge in the convenience of a large 3-car garage, equipped with overhead heat for those chilly days. Venture downstairs, where a massive family room with 9-foot ceilings awaitsâperfect for entertaining or creating cherished family moments. Three additional bedrooms, a full bathroom, and a utility room with ample storage space complete the lower level. The lower level also has in-floor heat!This home is located 1 block from Holy Trinity Catholic school and the area features parks and paved walking trails. The front yard will be landscaped with sod and a tree and the backyard will be to grade ready for your landscaping ideas. This move-in-ready 5 bedroom home invites you to experience a lifestyle of comfort and elegance where your family can grow. Come and explore your dream home today! (id:27476)


