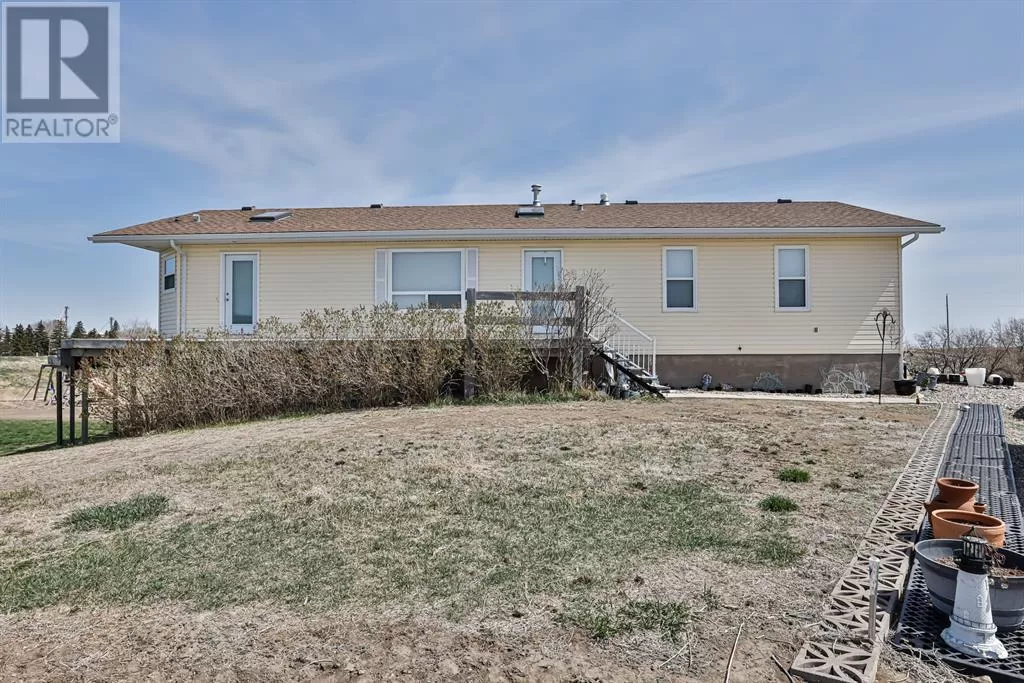Best of both worlds? Welcome to Acreage Living, but in town! This home was built in 2006 and has a walkout basement with a wrap-around partially covered deck! Enjoy the wide open spaces and a little pond off the deck. Connecting the Kitchen, dining area, and living room maximizes the home's social aspect and this home does just that! Not only are there vaulted ceilings, a lot of light enters through the windows and skylight! There is timeless laminate, carpet and Lino flooring throughout the main floor. The kitchen has stainless steel appliances, including a gas range, and a practical island for prepping at along with a corner pantry. Separating the dining and living room is a three sided gas fireplace to enjoy all winter long. The basement has a large living space with windows, highlighting the walkout basement. Not only do you have living room space, you also have a massive theatre room on the back of the home that is almost 22â x 19â wide! Thereâs also in-floor heating roughed into the basement if you decide to add a boiler system to keep it nice and toasty down there (how cool is that!). A new hot water tank has been installed within the last year, and the roof has been replaced by insurance in the last 8-9 years. For small town living there are many amenities in Lomond like kindergarten to grade 12 school, a library, a new rink currently being built, a grocery and hardware store, as well as a restaurant thatâs been recently renovated. There is a hospital in Vulcan approximately 30 minutes away, and you are just one hour from the big city Lethbridge! Call your favourite realtor today to view this one-of-a-kind home! (id:27476)


