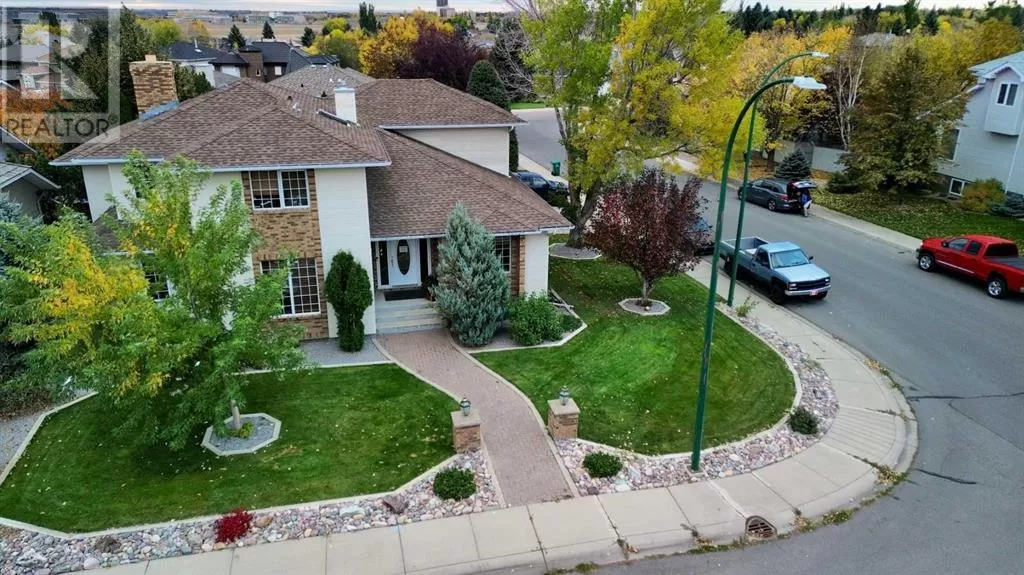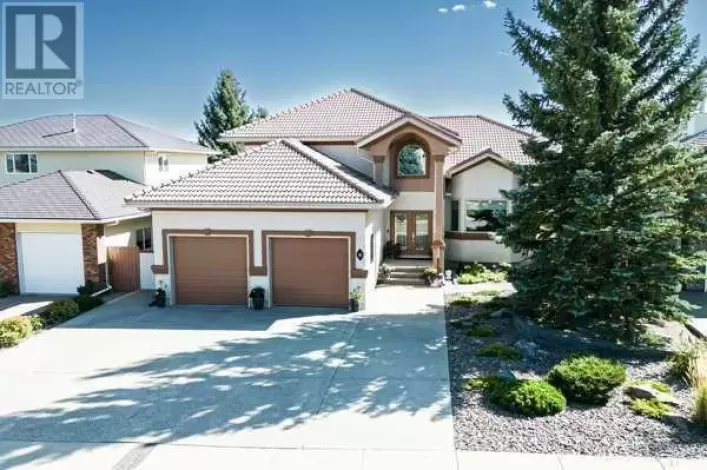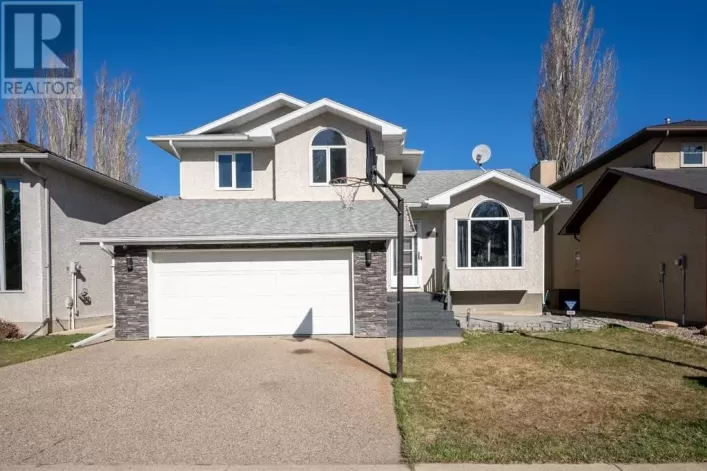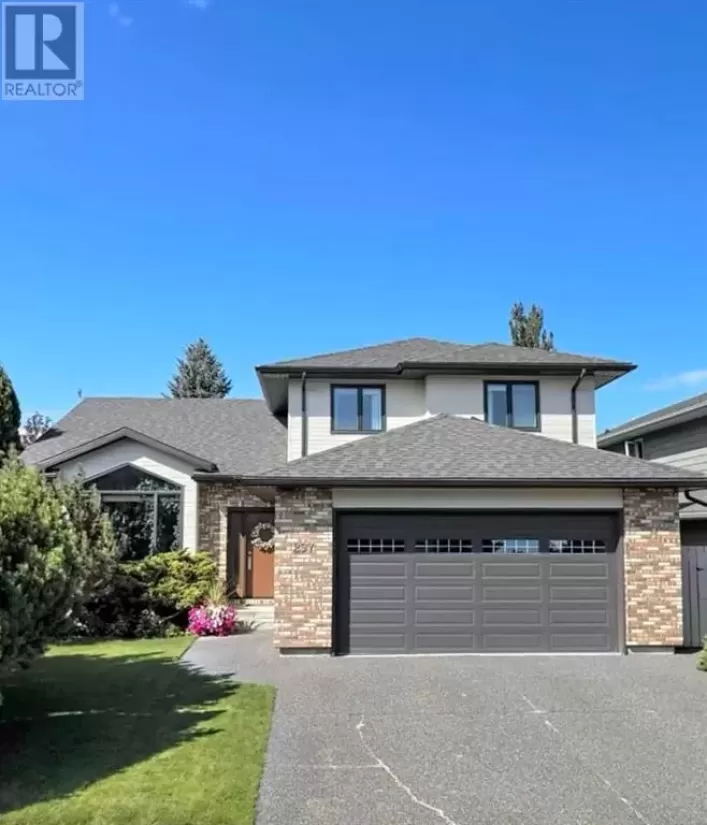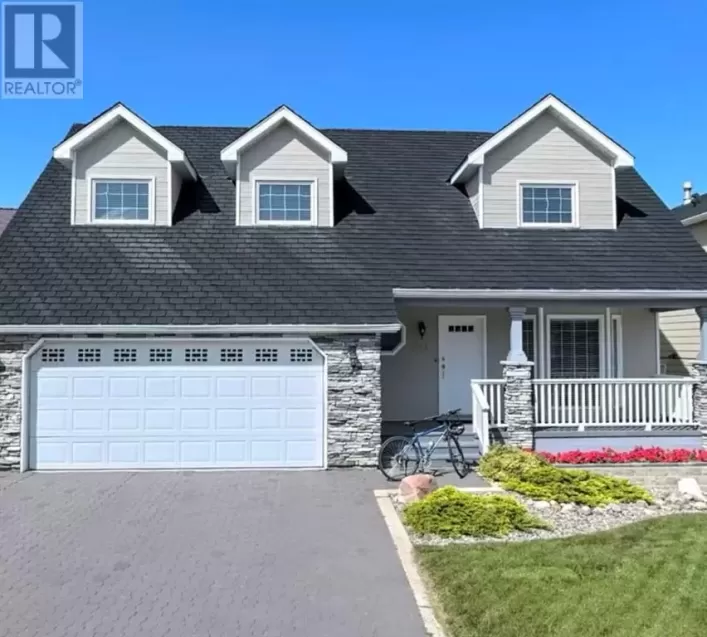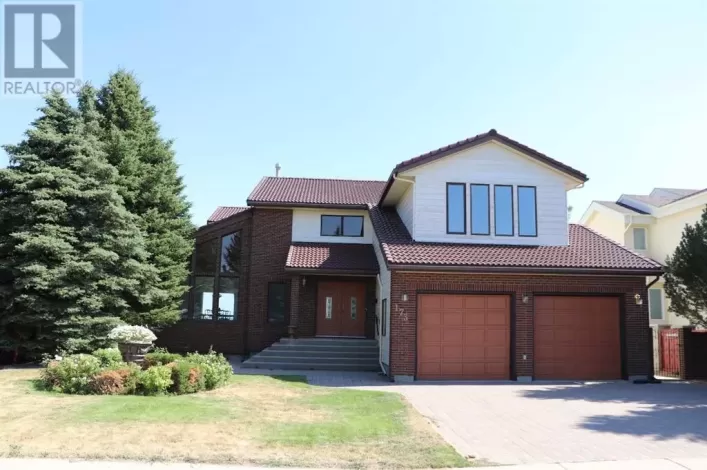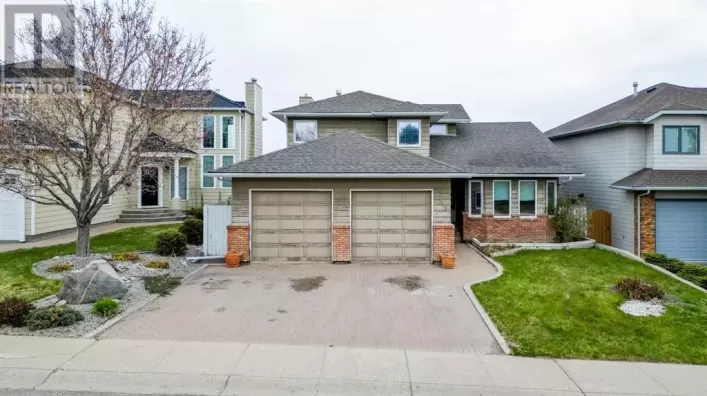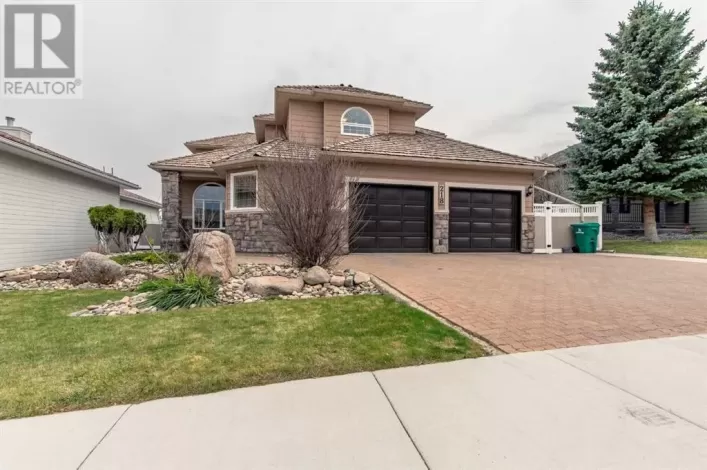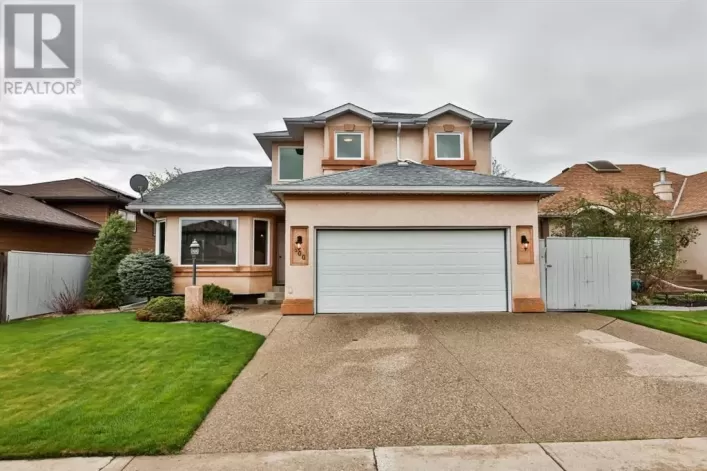This Coachwood home is a Custom build. It features a Great Room with fireplace and 14ft ceiling, Formal dining room with French doors, and a sunken living room. The large front entry tiled foyer leads to an elegant staircase that catches your eye. The main floor kitchen features a granite countertop, bar stool seating and a cozy kitchen dining area. The main floor laundry area is tucked away in a well lit back entrance area. The 2nd floor is dominated by a Primary Suite that allows the homeowner ample room in the Primary suite for your King size bed, various dressers plus that comfy seating. With the large walk-in -closet double sinks in the bath plus the walk-in -shower this is a room you can hide away in. 2nd floor also features 2 additional bedrooms and a 4pce bath. In the basement you have room for Band Practice, Pool, TV and you can even Hide your Mother-in-law in the Huge bedroom with the attached bath. Tons and Tons of storage plus that 1 room that makes you go HUMMM. This home also features that RV parking, boat parking and room for your hot tub., Enjoy the 26x23 heated attached Garage, Protected back deck .. Maybe You Need a extra beer fridge or maybe a freezer ?? This is a home that You Must See if you are looking for an Executive home. (id:27476)

