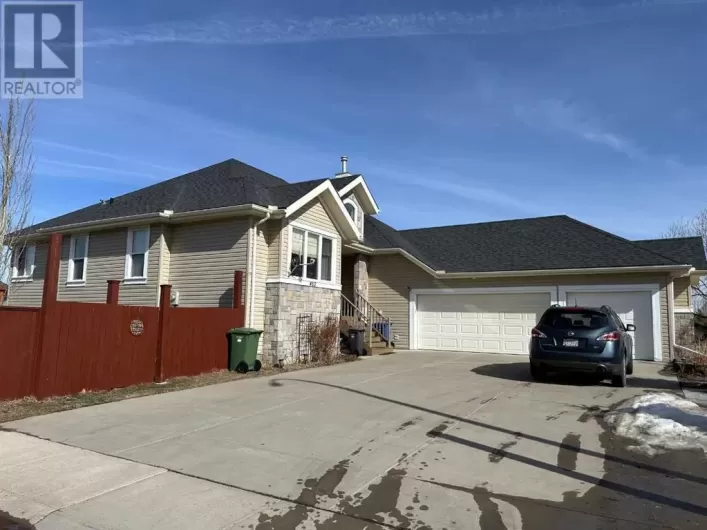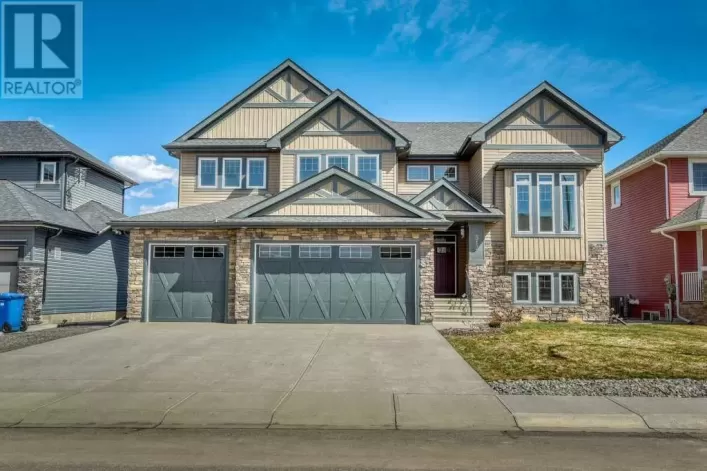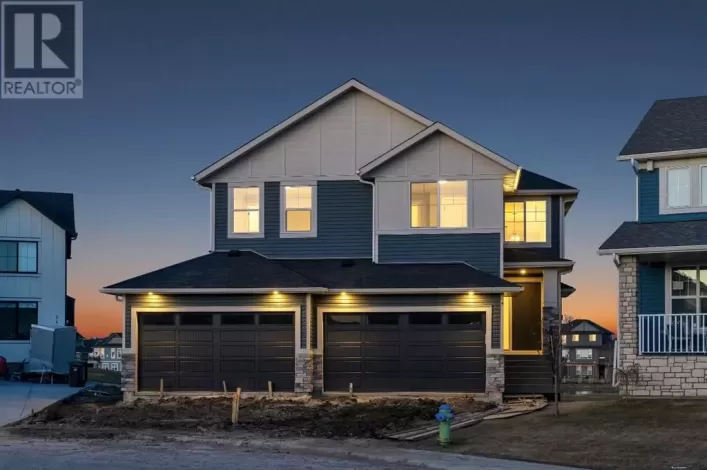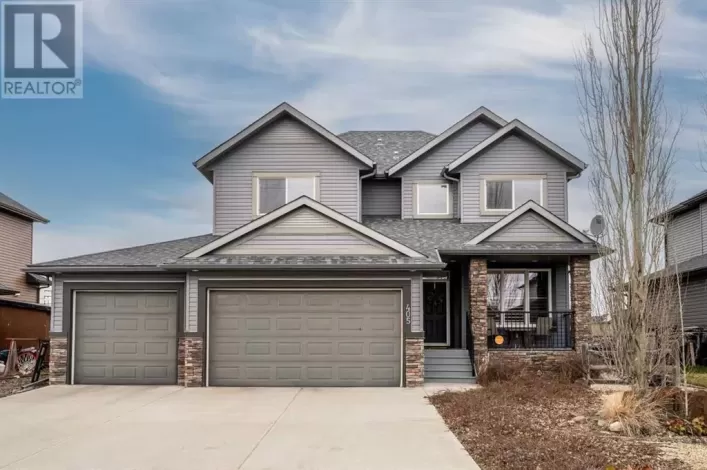Welcome to your dream home in the sought-after community of Boulder Creek in Langdon! This exquisite 2-storey home boasts over 3000 square feet of living space including a DEVELOPED BASEMENT. As you approach, the home's impeccable curb appeal sets the stage for the luxury within. Step inside the spacious and inviting large front foyer, setting the tone for the elegance that awaits. The main floor features stunning WIDE PLANK HARDWOOD floors that will lead you seamlessly into the heart of the home â the kitchen. Here, UPGRADED STAINLESS STEEL APPLIANCES, including a GAS COOKTOP WITH A CHIMNEY HOOD FAN, BUILT-IN OVEN & MICROWAVE, FRIDGE, DISHWASHER AND WINE/ BEVERAGE FRIDGE, await the culinary enthusiast. Complemented by exquisite quartz countertops, a stylish backsplash, SILGRANITE SINK WITH GARBURATOR, the kitchen is both functional and beautiful. Overlooking the kitchen is the dining area and living room, creating a perfect space for gatherings and relaxation. The living room, with its gas fireplace and OPEN-TO-ABOVE CEILING, adds a touch of grandeur to the home, perfect for cozy evenings with loved ones. From the dining area, patio doors lead you to your south-facing backyard retreat. An EXPOSED AGGREGATE CONCRETE PATIO provides the perfect setting for outdoor entertaining, complete with a hot tub, garden, shed, and ample space for activities all year round. Convenience meets functionality with the mudroom located just off the garage, offering storage lockers and a closet to keep belongings organized. The walk-through pantry provides additional storage space, while a half bath on the main level caters to the needs of guests. For car enthusiasts, the HEATED OVERSIZED TRIPLE CAR GARAGE (20'x 20'/ 12' x 31'6") is a dream come true, featuring an EPOXY FLOOR AND HOT & COLD WATER TAPS for added convenience. Plus RV PARKING to the side of the garage. Upstairs you'll find a bonus room offering privacy between the primary bedroom and two secondary bedrooms. A main bath an d convenient upstairs laundry room add to the level's practicality. The primary bedroom serves as your private sanctuary, boasting a walk-in closet with a CUSTOM DESIGNED CALIFORNIA CLOSET. The ensuite is a luxurious retreat, featuring IN-FLOOR HEATING, A STEAM SHOWER WITH A RAIN SHOWER HEAD, a lavish soaker tub nestled between dual vanities, and full-height mirrors. In the basement, you'll discover a space designed for relaxation and entertainment, with 9' CEILINGS adding to the sense of openness. A rec room, fourth bedroom, and a four-piece bathroom provide additional living space for family and guests. This home is filled with ADDITIONAL UPGRADES designed to enhance comfort and convenience, including REMOTE BLINDS, AN UNDERGROUND SPRINKLER SYSTEM, GEMSTONE LIGHTING, WATER SOFTENER and VACUFLO. Plus, enjoy peace of mind knowing that the hot water tank was replaced in 2023. Don't miss the opportunity to make this exceptional home yours. (id:27476)









