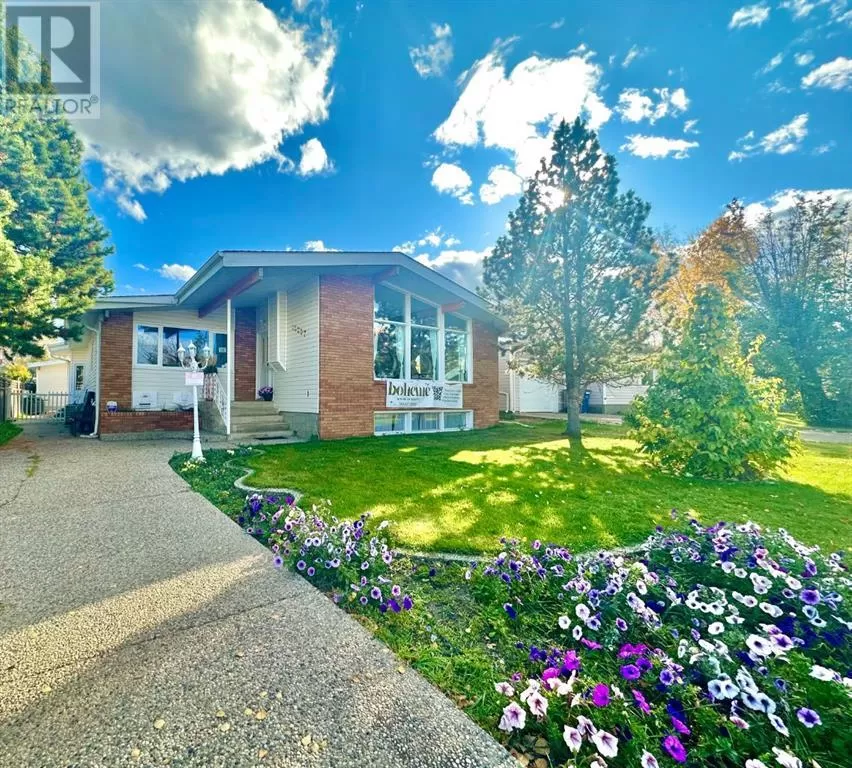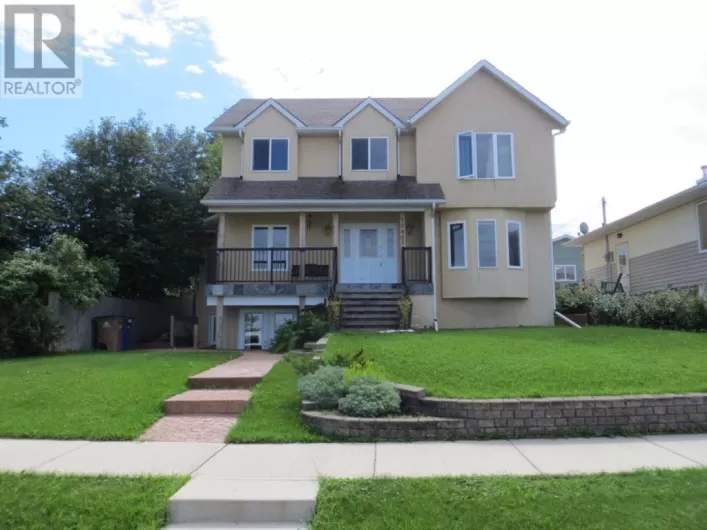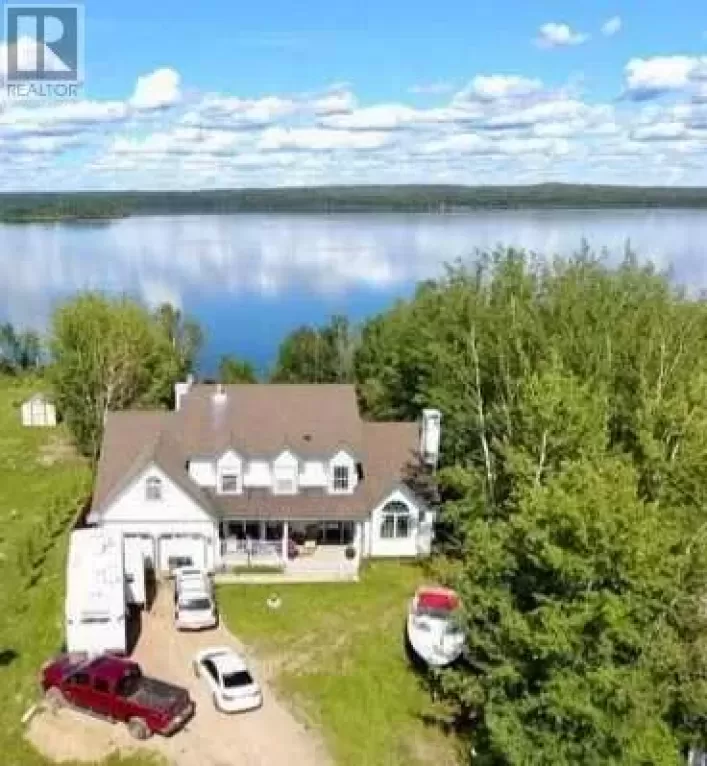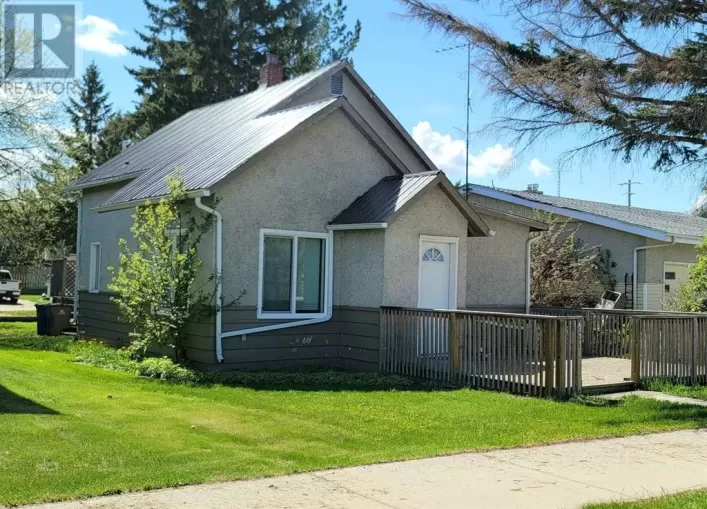WAKE TO THE LAKE in this fabulous 6 bedroom home! The main floor is 1565 sq ft with 4 bedrooms, 2 bathrooms, an open concept Kitchen, Dining Room and LIving room area. Some features include vaulted ceilings, upgraded windows, stainless steel appliances, pot lights in the kitchen, and new vinyl plank flooring throughout. A hair salon was set up here, so this may be of interest to an owner would like to run a home based business. The location is close to down town, with walking trials along the lake to McAuther Place Park &. much more ! The 1481 sq ft basement is completly finished & includes 2 laundry areas, storage, the mechanical room, & a rental suite. The home could be used for a larger family, but also offers a revenue opportunity with the legal basement suite. The home is equipped with 2 furnaces, air conditioning, and 2 laundry rooms! The suite downstairs consists of a full kitchen, living room, dIning room, 2 bedrooms, 3 piece bathroom, & private laundry room. Park in the front driveway, back parking, & 1 car garage, and along the street. Call today to book a showing! (id:27476)





