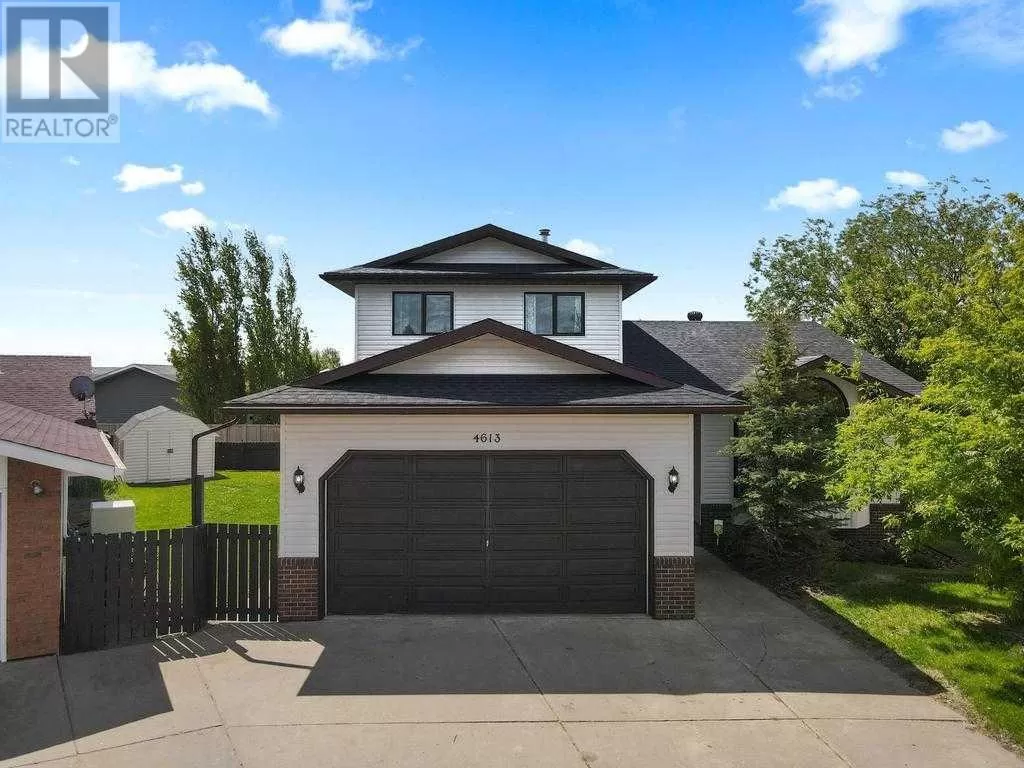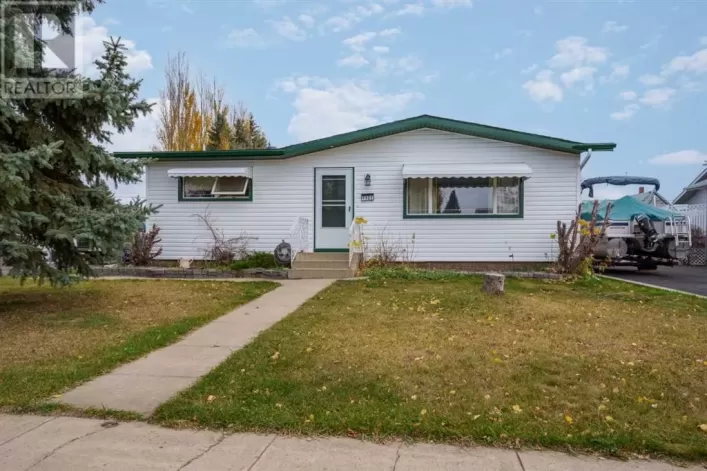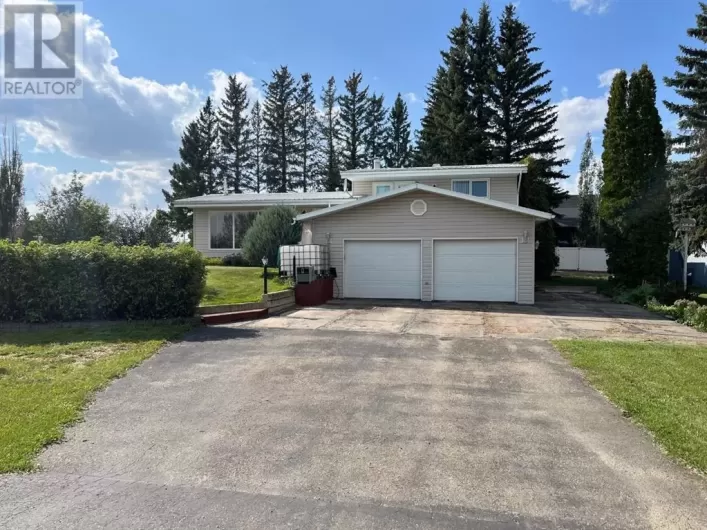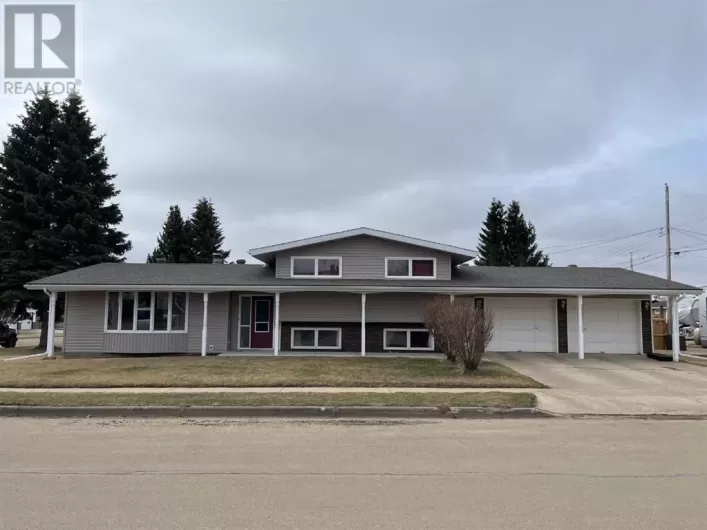If you need lots of room, this is the house for you! This 1.5 story home with a finished basement, 5 bedrooms, and 4 bathrooms makes this the ideal family home. On the main floor you will find the bright kitchen (with access to the back deck), dining room, living room, and family room. The main floor laundry room, which doubles as access from the garage, is spacious and bright with lots of counter space and storage. Upstairs is the master bedroom, with ensuite bathroom and walk in closet, 2 bedrooms and another full bathroom. The basement has a large rec room, storage, 2 more bedrooms and the 4th bathroom. This home has seen may recent upgrades including new roof 2023, water softener 2022, Hot Water tank 2022. The upstairs and main floor windows were all replaced in 2024. Vinyl siding is also scheduled to be replaced in May. Killam is a thriving community with a rec center, indoor pool, Grades K - 9 school, sports teams, daycare, shopping, a beautiful walking trail that spans the length of the town, and so much more! If you are making the move to Alberta and looking for a great small town, Killam would be happy to welcome you! (id:27476)





