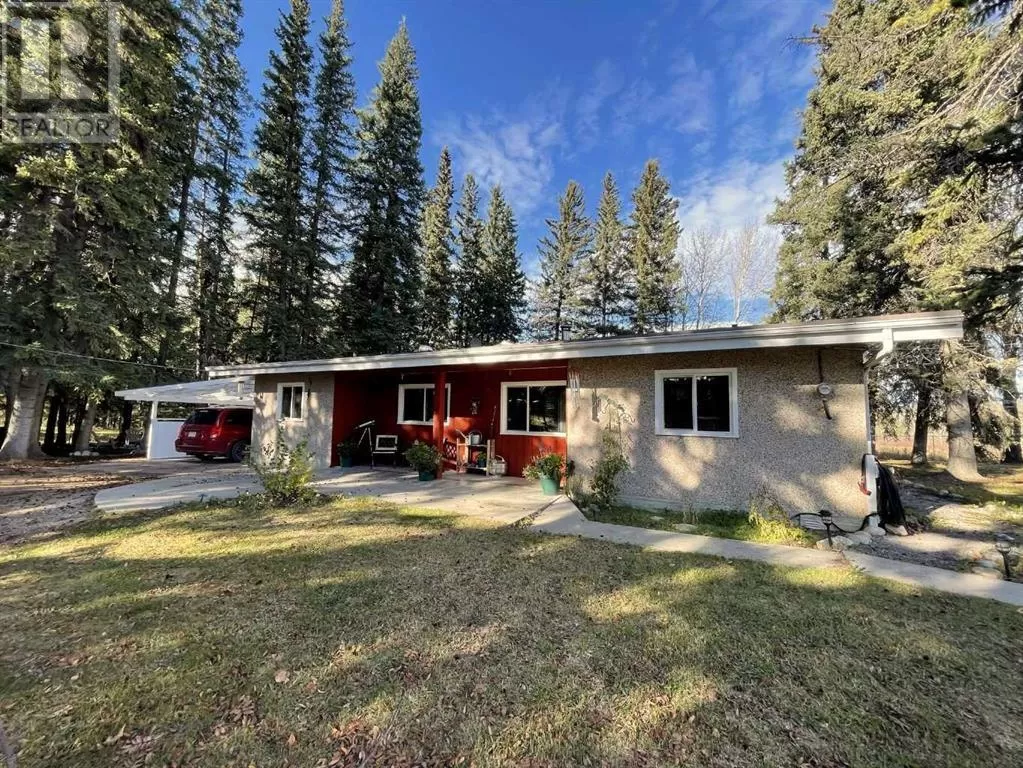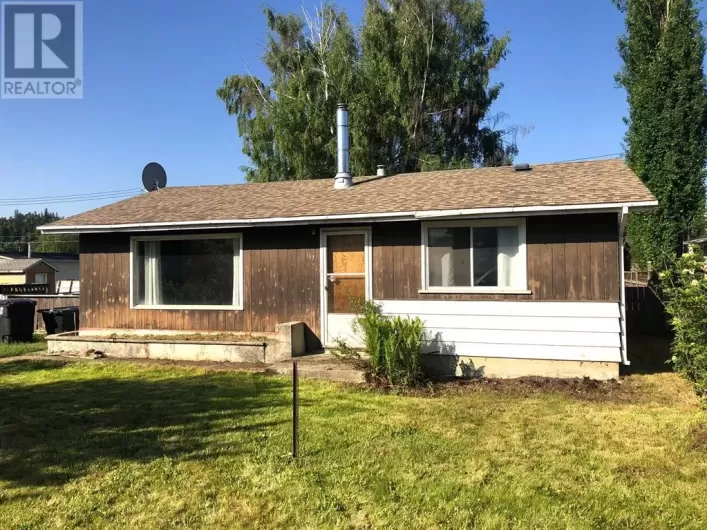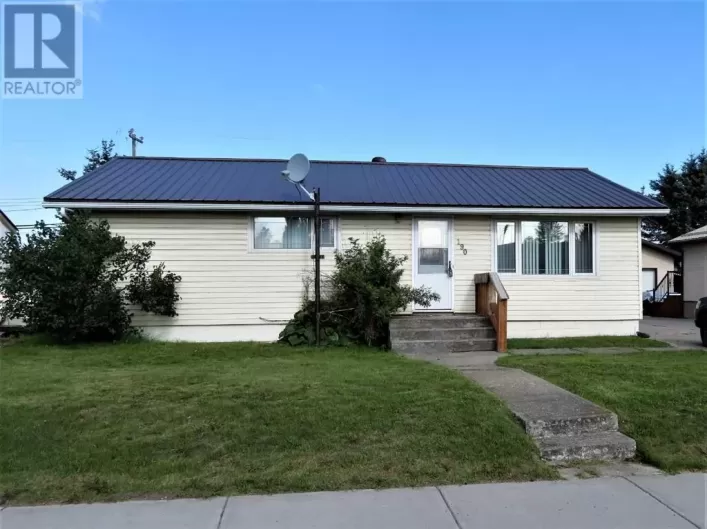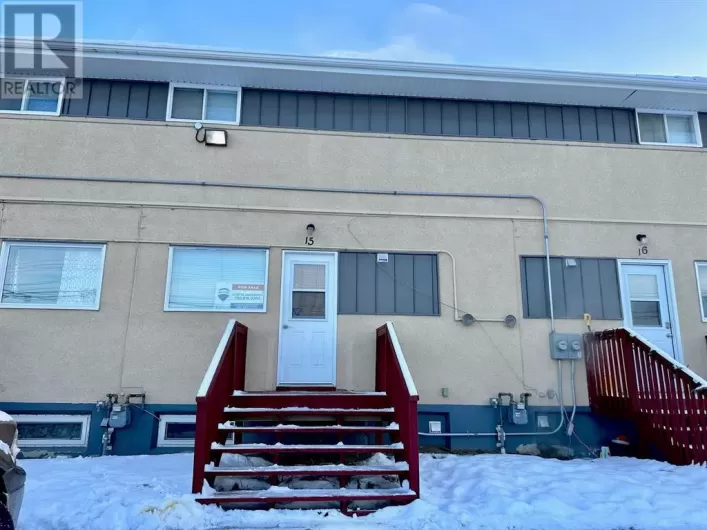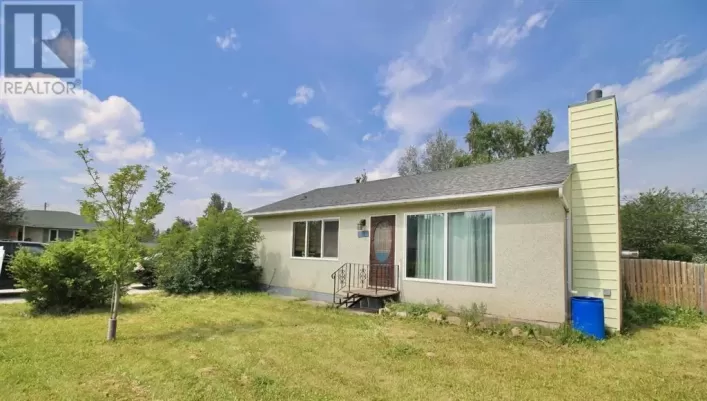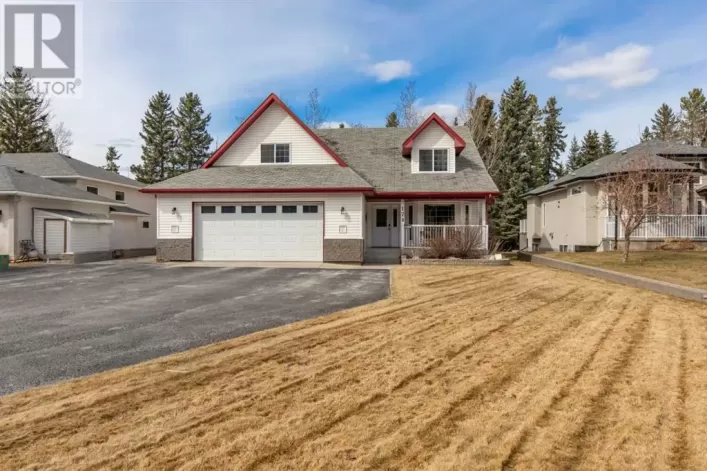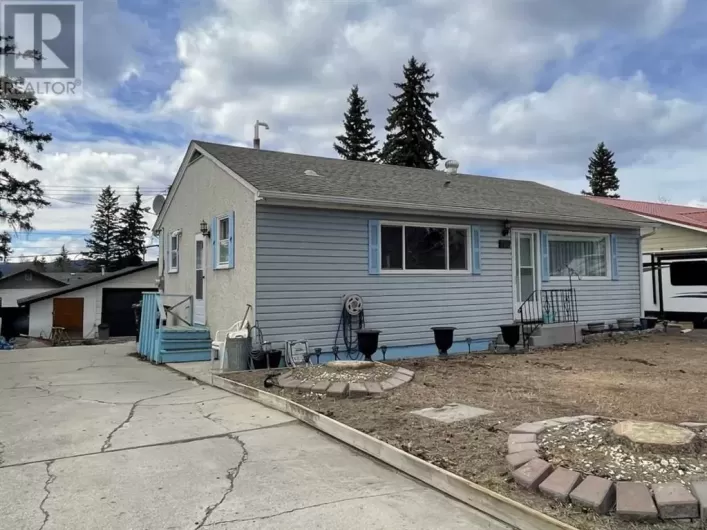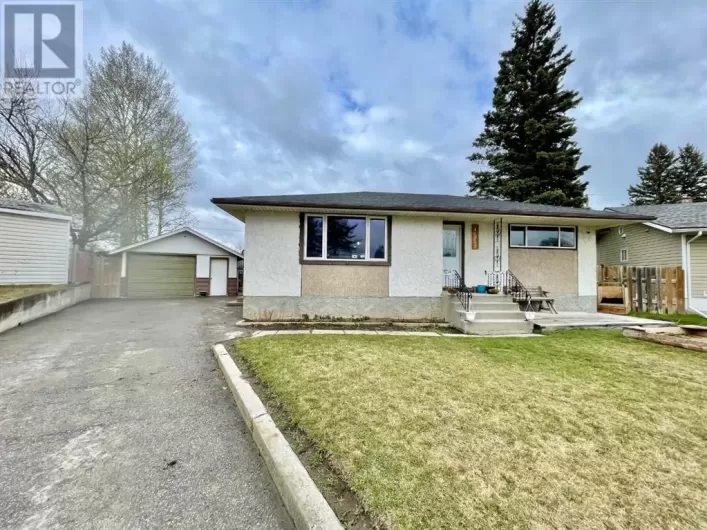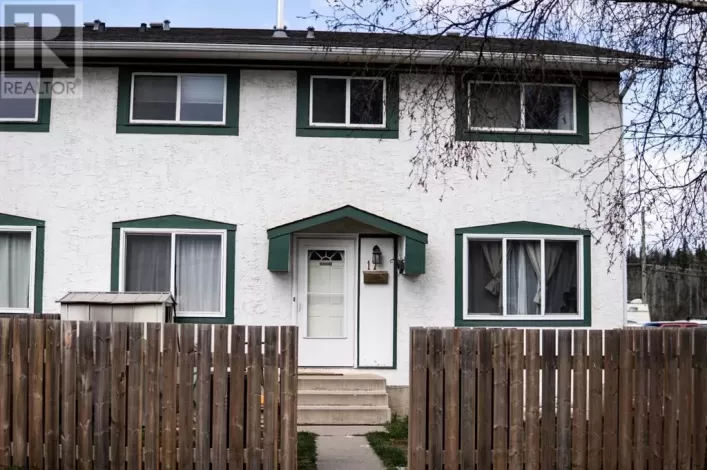This 5 bedroom home, with 36â x 46â shop, sits on over 2 acres of fenced land in town & can be further sub-divided, subject to town review & approval. The home is a 3 level split with 2 bedrooms up & 3 on the main level. The master bedroom has attractive hardwood flooring & a convenient 2 pc ensuite. The kitchen includes a built in oven, separate stove top, built in dishwasher, fridge with water & ice dispenser & plenty of oak cabinets for storage. An attractive wood fired cook stove, sits just off the kitchen & provides a turn of the century, rustic look as well as being functional. Whether itâs quick dining or large gatherings, thereâs a choice of a breakfast nook conveniently located beside the kitchen or large dining room able to accommodate family gatherings. 2 additional bedrooms are located just off the kitchen area, with newly installed carpet flooring. From the dining area, thereâs access to the upper level which offers a spacious living room, plus 2 additional bedrooms. The living room provides lots of natural light & access to the outside deck & patio area. The lower level is partially finished with a large open area, utility room with high efficiency furnace & plenty of storage. Other conveniences include main floor laundry with 2 year old washer & dryer, dual pane windows, light tube in the main bathroom, 2 skylights in the dining area & central vacuum. Loads of parking for general vehicles & RV, an attached carport at the side of the house & a playground area for the kids are added bonus's for the family. The heated, insulated shop, with 12â x 10â garage door, has 220 wiring with 2 sub-panels, mezzanine, storage shelves & a 2pc bathroom. Situated within walking distance to shopping & park. (id:27476)

