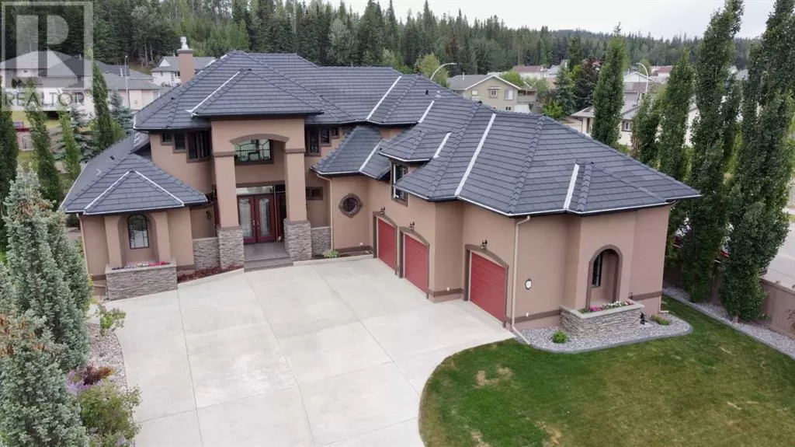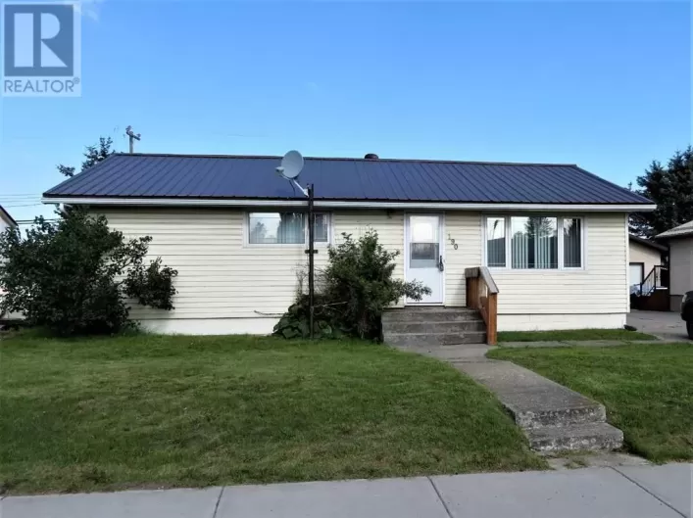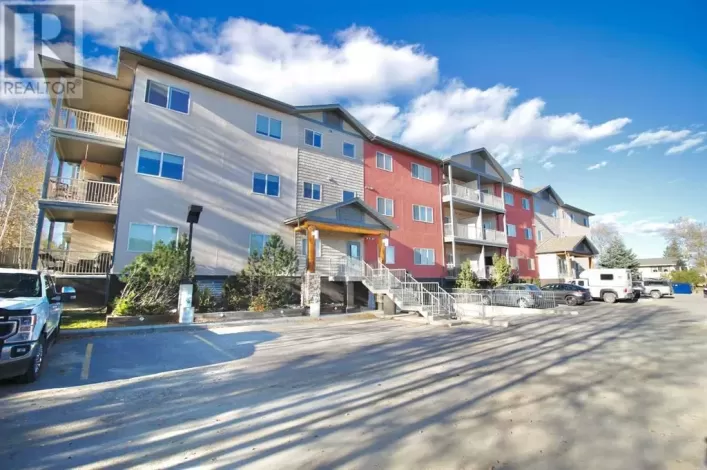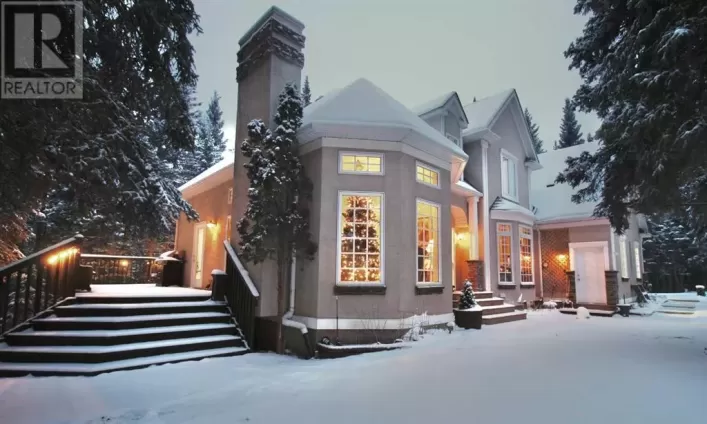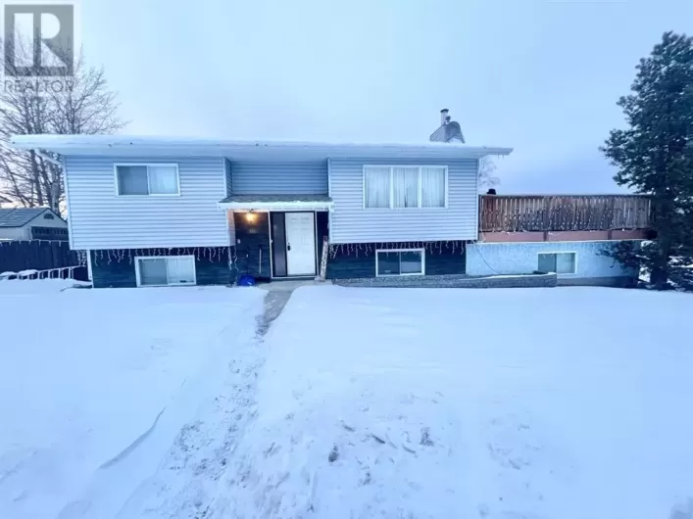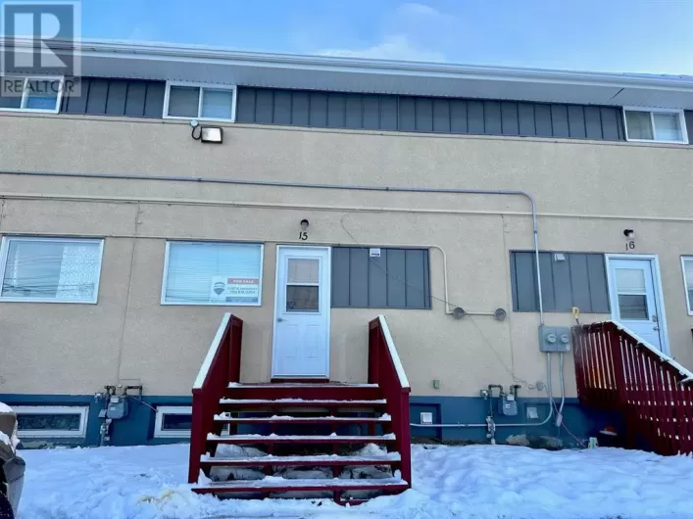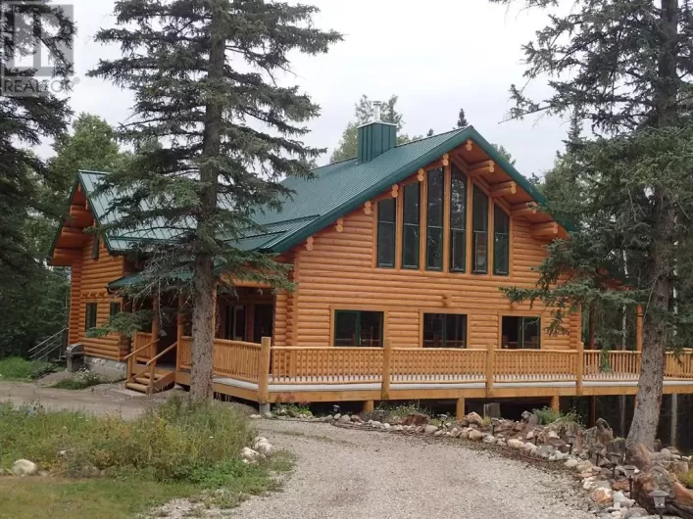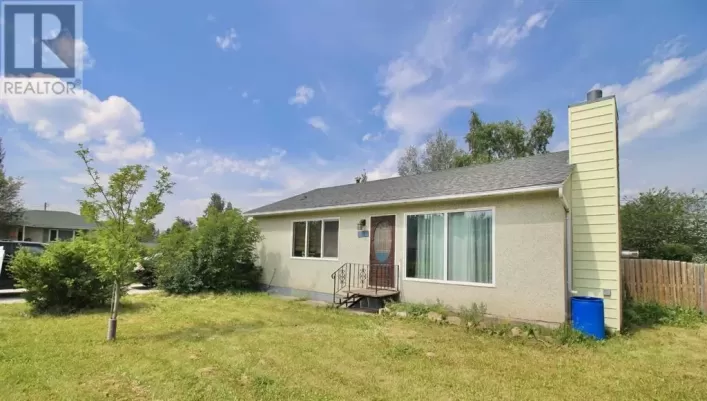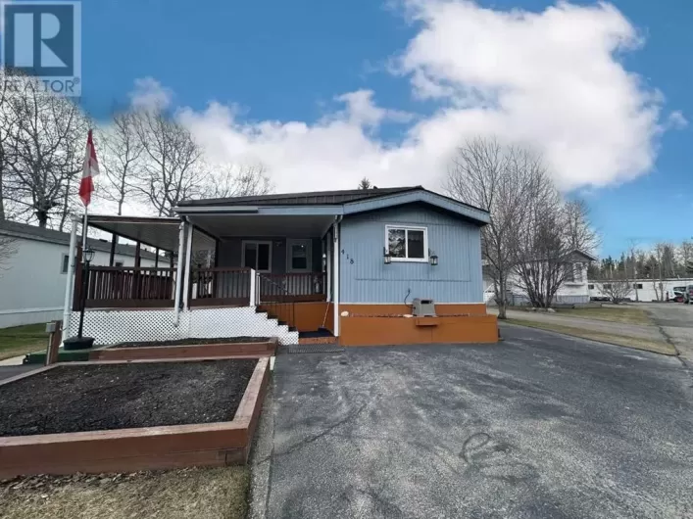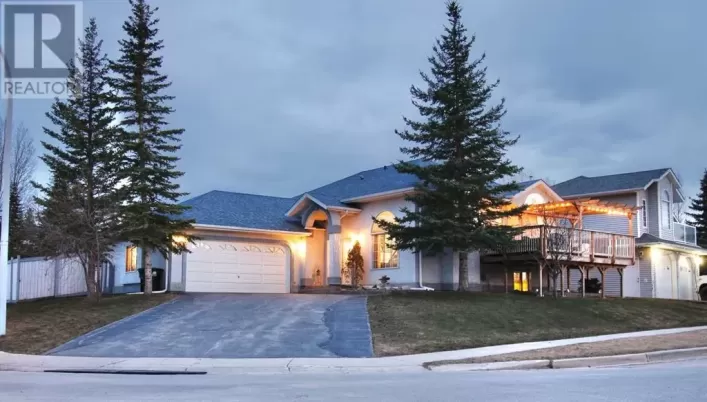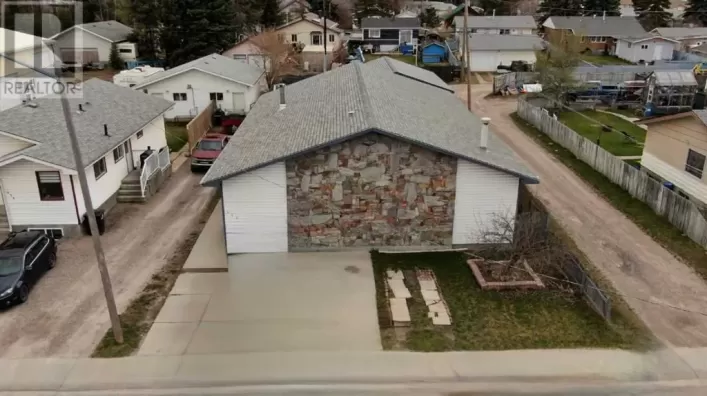This breathtaking home has been meticulously cared for since it was custom-built in 2006. Through the entry, you are welcomed by the great room with 20' ceilings, which wraps around through the formal dining room with a wet bar, to another dining nook, and a seating area off the kitchen. The kitchen comes equipped with Wolf and Sub-Zero appliances, with no shortage of beautiful stone counter space. The Primary suite is tucked away on this floor, through the grand opening to the right you have two walk-in closets on your way to the bedroom, which offers its own gas fireplace. Going left brings you into the 5 piece ensuite, with a huge jacuzzi tub, walk-in tile shower, and double vanity. Upstairs is home to two bedrooms, each with an ensuite bath, a computer space overlooking the great room, as well as a bonus room above the garage. The fully finished basement offers a huge rec room with porcelain tile floors, next to the wet bar with two seating areas, a full-sized fridge, and a dishwasher, finished with beautiful granite counters and solid mahogany cabinets. the guest room has its own seating area and full bathroom. The 5th bedroom doubles as an exercise room, and there's another games room with french doors on this floor. The house comes equipped with in-floor heat in the basement and garage. The house is supplied with hot water through an on-demand system with a brand new boiler system and huge hot water tank, so you never run out of warm water. The yard is a total private oasis, fully landscaped with breathtaking trees and stonework, walking out to your own pergola, all surrounded by a 6' property fence, making this corner lot completely tucked away. A massive 36x26' triple car attached garage and a rubber EuroSlate roof complete this home. (id:27476)

