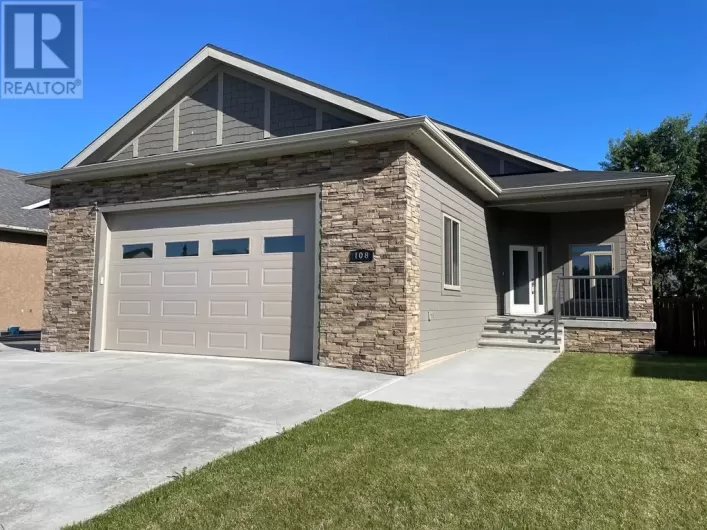Welcome to this beautiful executive 2 Storey home built in 2012 with all top end features. This home leaves nothing to be forgotten. With over 3100 sq feet of living space on the 2 levels and a finished basement, it boasts beautiful open ceilings and staircases, a bright open kitchen with granite countertops, stainless steel appliances, maple cabinets, hardwood floors, island and eating bar with a double oven, counter top stove and separate coffee bar with a built in wine rack. This home has 6 bedrooms and 4 and a half baths with each bedroom having it's own bathroom. Some amazing extras are in floor heating throughout the basement and main floor area, a sauna, main floor laundry, entertainment room, library and a study. With it's 3 car attached garage there is tones of parking for everyone. This is a beautiful family home and perfect for entertaining with all it's beauty. (id:27476)



