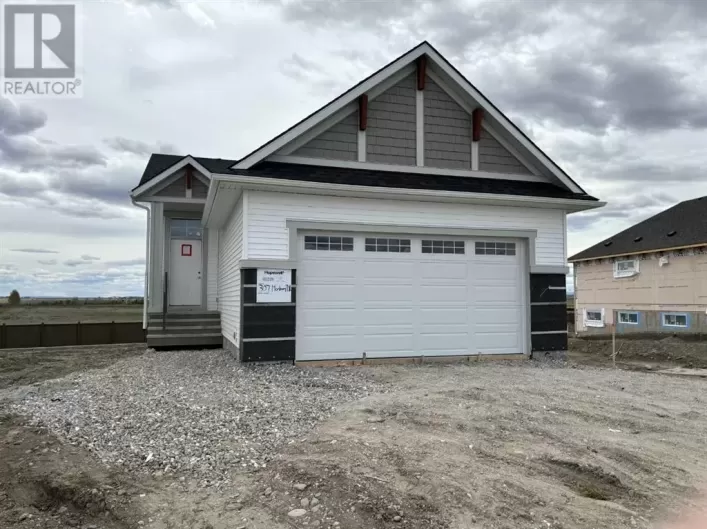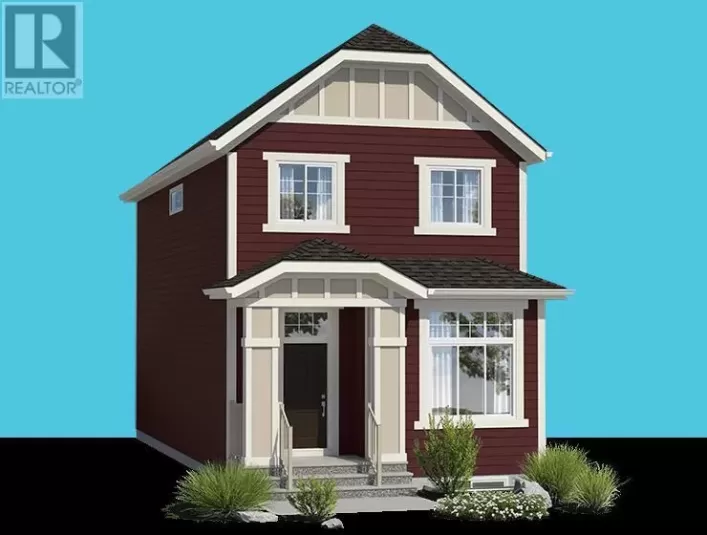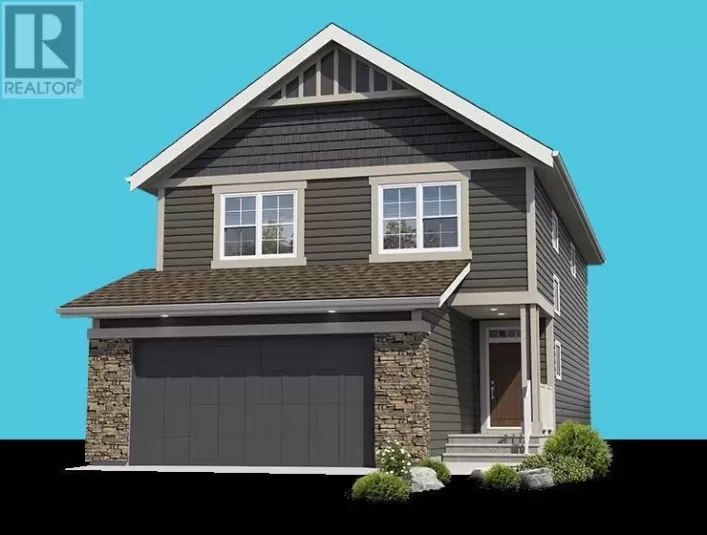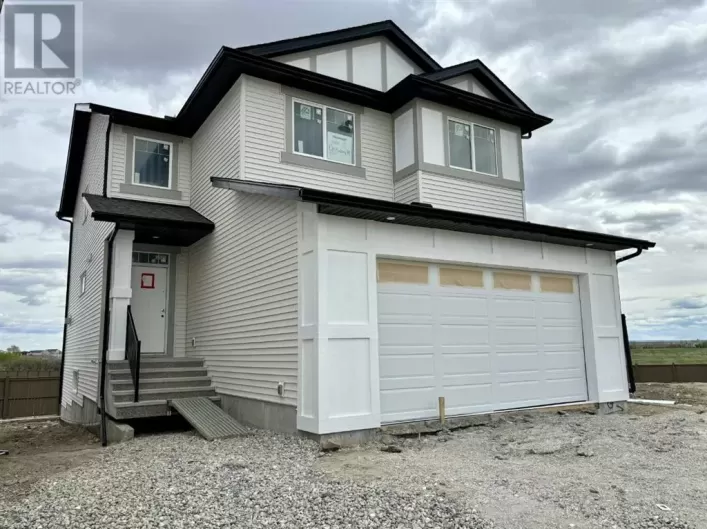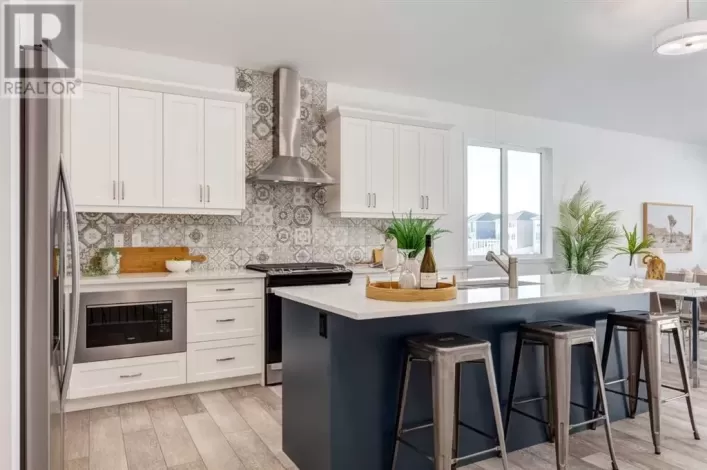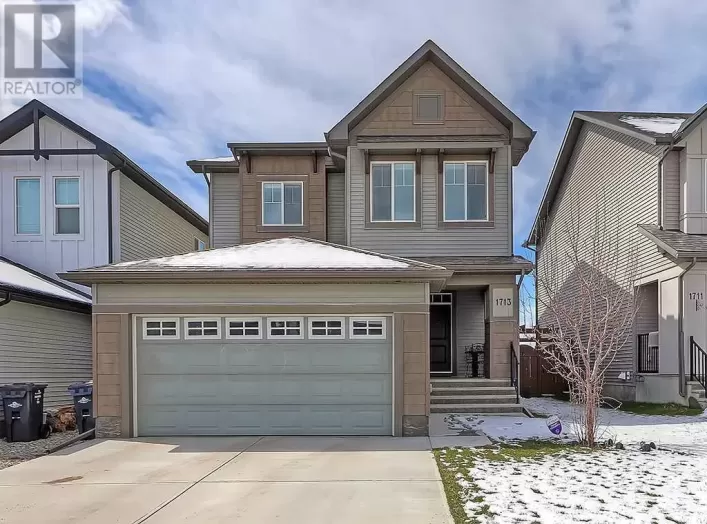A lovely family home in the community of Montrose with a triple garage and backing onto the pond. This 2-Storey walkout backs onto a pathway the pond in Montrose. On the main level you will find a bright and open floorplan with a dining area, kitchen and living room with gas fireplace. The kitchen boasts maple cabinets, Island with raised eating bar, granite, tile backsplash, corner pantry and stainless steel appliances and a quaint nook surrounded by windows and views of the pond and green space behind the house. A door opens to the oversized upper deck which runs the entire width of the house and has a gazebo with detachable screen walls for privacy/wind break. Finishing off the main floor is a 2 pc bath, mud room with laundry and a small office. On the upper level there are 3 bedrooms, a 4 pc bath and large bonus room. Master suite has a good sized walk-in closet and a 5 pc ensuite including a soaker tub. The basement level is finished with an illegal suite and separate entrance. There are 2 bedrooms (one with a walk-in closet) and a den, 4 pc bath, kitchen with eating area, living room and covered patio outside. The yard is fenced and nicely landscaped, there is a nice view of the pond and walking path. (id:27476)


