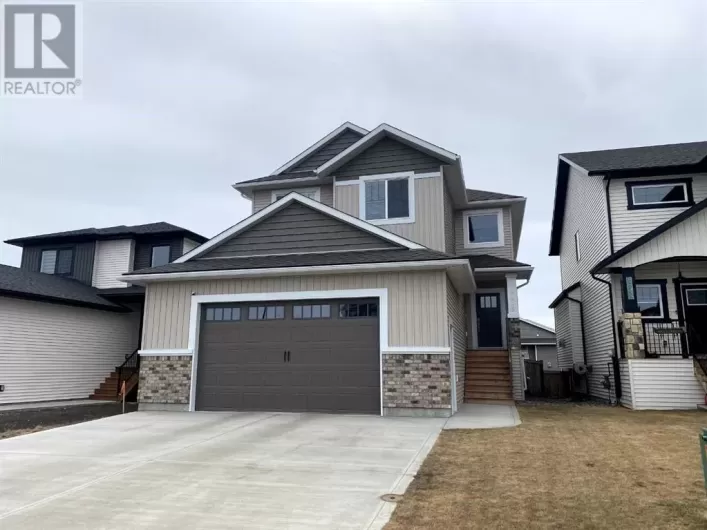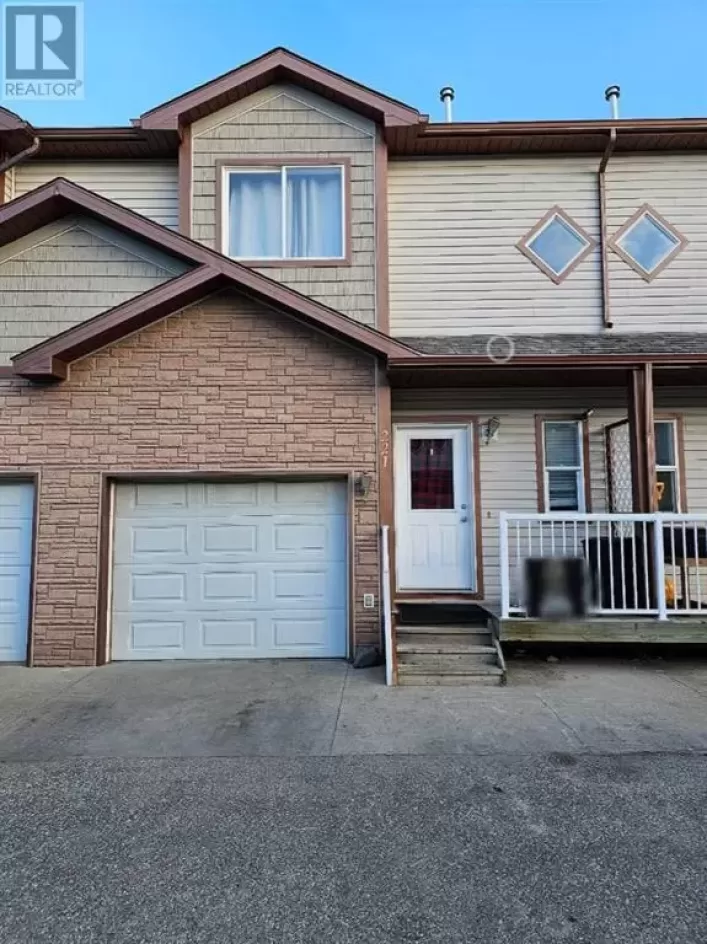Assumable 1.94% interest rate on current mortgage until June 17th, 2026. Oversized fully developed modified bi-level with basement suite that backs onto pond. The home offers a beautiful open floor plan. The main level has 2 bedrooms, full bathroom, large open kitchen/living/dining area, quarts tops, gas fireplace, remote controlled blinds and huge windows overlooking the pond in Kensington. The stunning kitchen has numerous cabinets, tile backsplash, a butlers pantry and overall ample storage and good function. On the top level you will find a laundry room, bonus room and one of the nicest primary bedroom and en-suite combos on the market. The en-suite has in-floor heating. Basement has a 2 bedroom legal suite with 1 and a half baths, marble countertops, walk-in closet, own laundry and private entrance. The suite also comes with a private 27 ft long single car heat garage space. There is a double car heated garage for the owners side with have hot and cold water. The backyard has a nice size deck, dog run and gate opening up to the trails and pond. The community in Kensington features a park, playgrounds, walking trails, ponds and shopping nearby. This is a no smoking and pet friendly home. AC hook ups are ready to go just need the unit. (id:27476)




