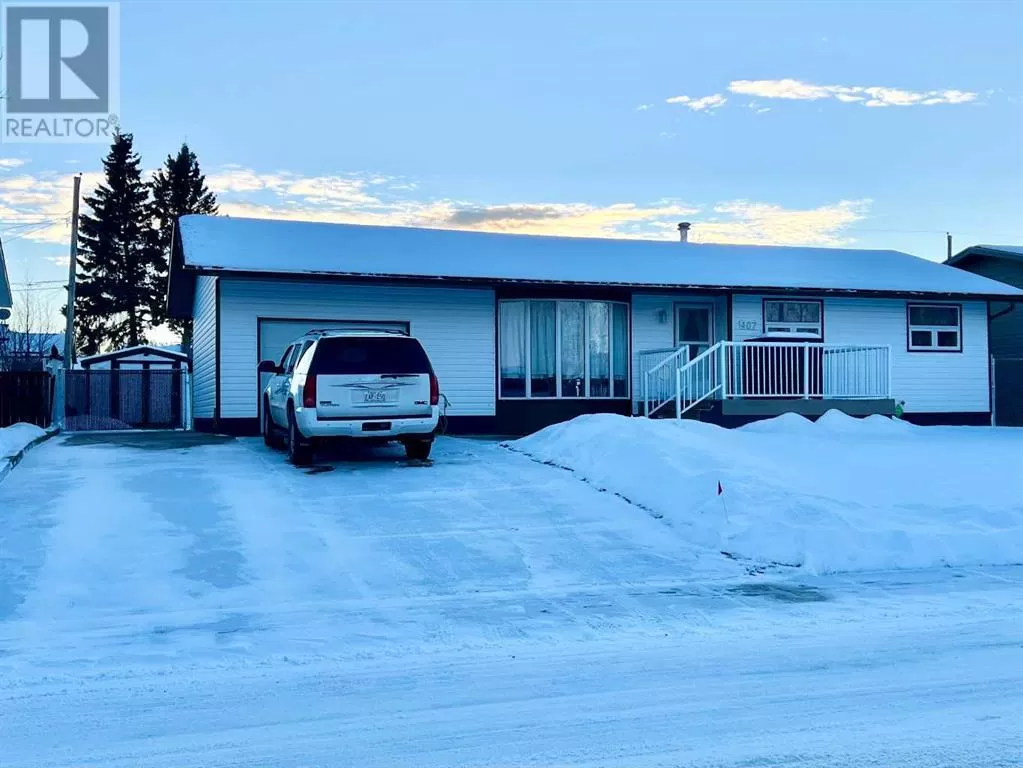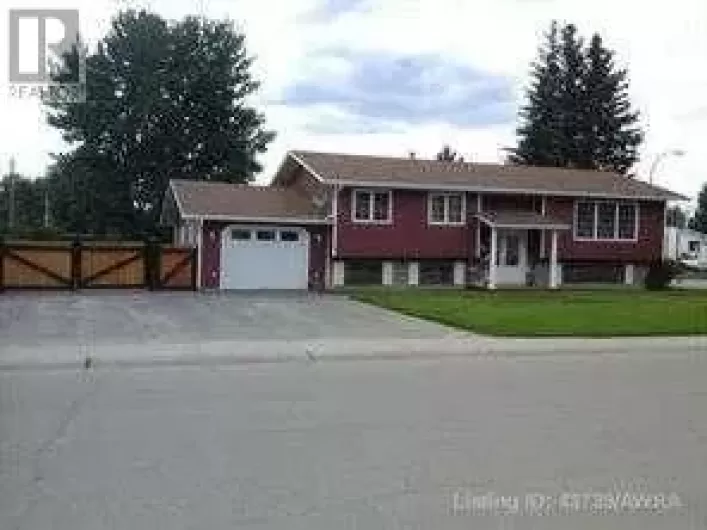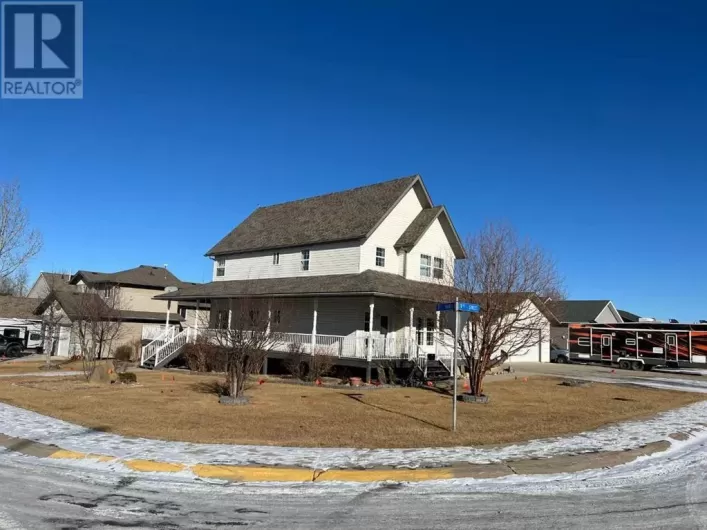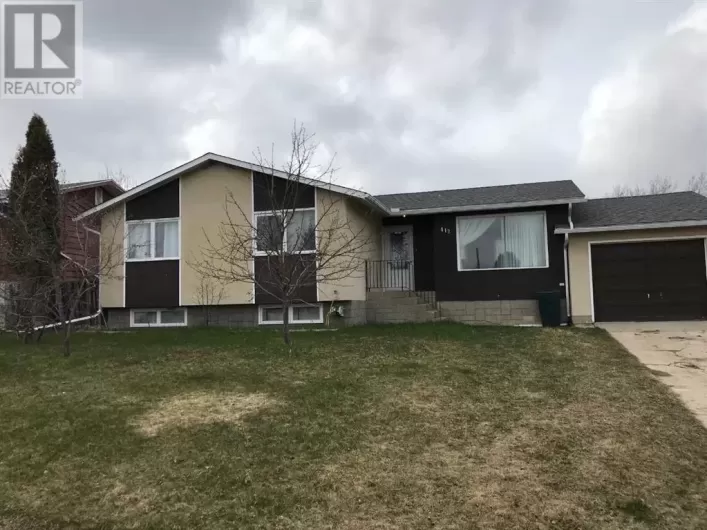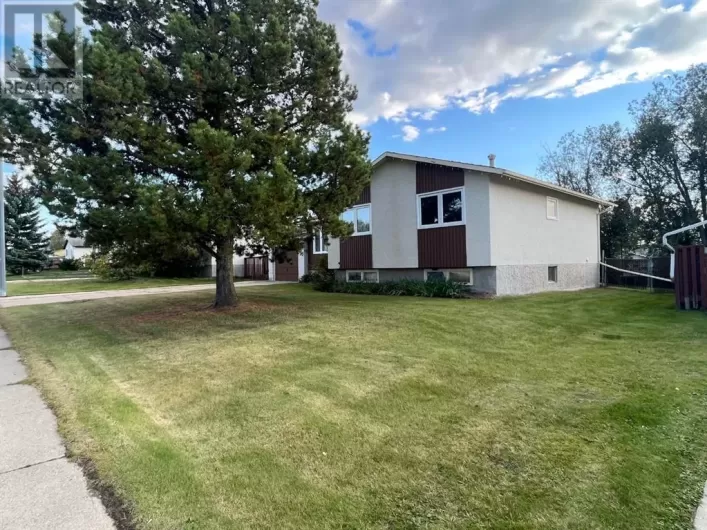NEVER EVER HAS THERE BE A HOME THAT HAS HAD SO MANY UP GRADES...Newer roof, siding, windows, flooring, paint throughout. All new wiring with pot lights in kitchen and living room. All new appliances with 2 door oven. New cupboards with large center island for your family to gather around. So much counter space in this beautiful kitchen. Master bedroom is larger than most to accommodate your king size bed. New bathroom with soaker tub and white tiles to ceiling. Second bath has new shower. Large family room with new flooring and paint, new high efficiency furnace, new 50-gal water heater with water filtration system. New 100-amp breaker box. Newer washer, dryer comes with home. Outside you have a cement RV pad with access to your large back yard. Not one but 2 decks made with composit decking. Your front one is great for your morning coffee; back deck is huge and ready for your family BBQ this summer. Heated garage with side door to kitchen so you can just go right on in to your new home.THERE IS ABSOLUTELY NOTHING TO BE DONE TO THIS HOME, JUST MOVE ON IN!! (id:27476)

