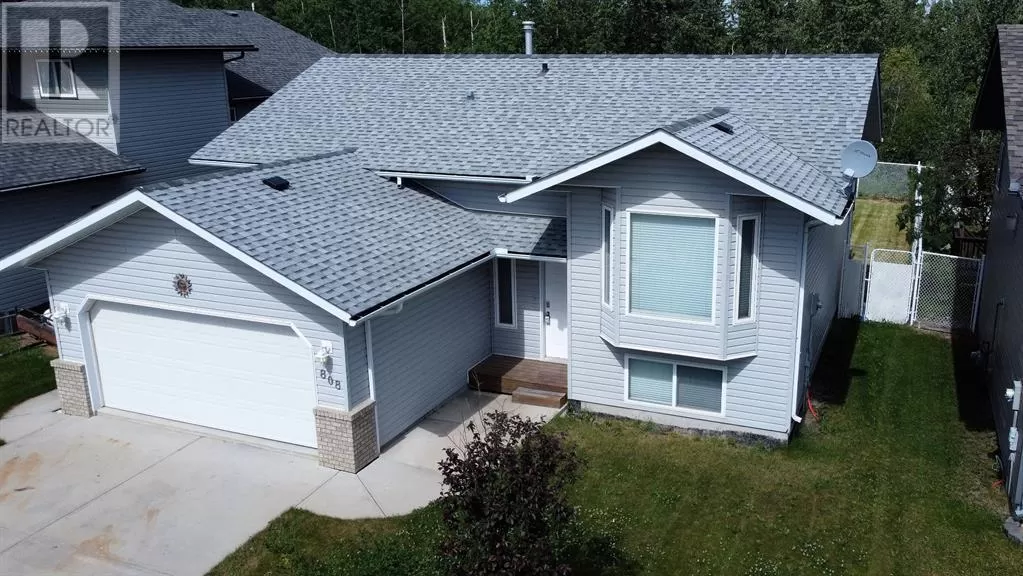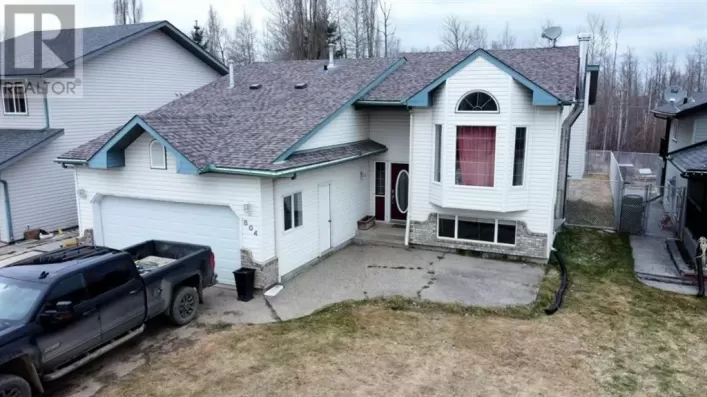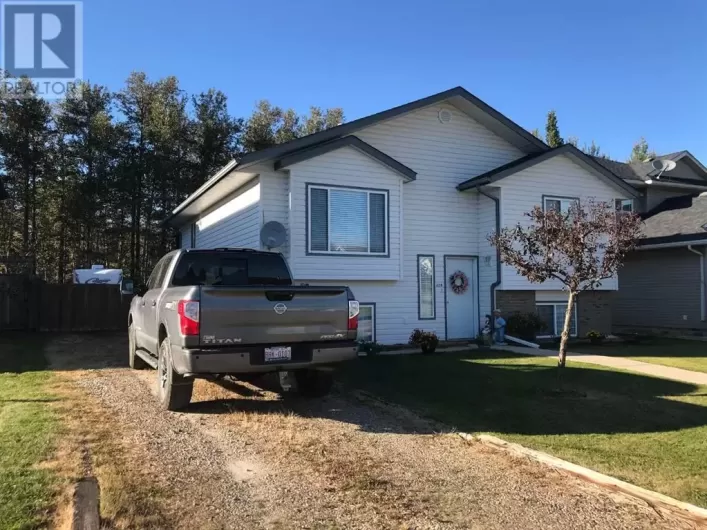This lovely property is situated in a peaceful neighborhood and offers a range of amenities nearby, including an airport, golf course, park, playground, and recreational facilities.
The ownership type of this property is Freehold, providing the owner with full control and ownership rights.
There are a total of 4 parking spaces available on the premises, offering ample parking for residents and guests.
Step inside this stunning bi-level home located in a tranquil neighborhood. The upper level features beautiful hardwood floors throughout, with high vaulted ceilings in the living room that extend into the spacious kitchen. The kitchen is equipped with numerous cupboards, an island with a built-in wine rack, stainless-steel appliances, and access to a backyard deck, perfect for outdoor grilling. Additionally, there is a sizable dining room adjacent to the kitchen, which was previously a third bedroom and could easily be converted back. The main floor also includes a 4-piece bathroom, a well-proportioned bedroom, and a substantial primary bedroom with a 3-piece ensuite. The basement boasts in-floor heating and is partially finished, offering a bedroom, 3-piece bathroom, a large rec room, a spacious laundry room, and an office or potential fourth bedroom. Ample storage space, including room under the stairs, is also available. The property features a double driveway leading to a heated double car garage. The backyard is fully fenced with durable chain-link fencing and overlooks the green space between the community and the golf course. Additionally, the property is conveniently located just a few blocks from the school and had new shingles installed 2 years ago. Don't miss the opportunity to view this exceptional property.
This property is currently listed for sale, presenting an excellent opportunity for potential buyers.
The land size of this property is 7109 sqft, offering a spacious and comfortable living environment.
Conveniently, the property is surrounded by a variety of land amenities, including an airport, golf course, park, playground, and recreational facilities.
The property is located at 808 10 Street in the city of Fox Creek, Alberta, with the postal code T0H1P0.
There are a total of 3 bathrooms within the property, providing convenience and comfort for residents and guests.
The property features 2 bedrooms above ground and 1 bedroom below ground, totaling 3 bedrooms in all.
Architecturally, the property is designed in a bi-level style, offering a unique and attractive layout.
The basement of the property is partially finished, providing additional living space and potential for customization.
This detached property features a concrete exterior finish, adding to its durability and aesthetic appeal.
Heating fuel for the property is provided by natural gas, with forced air and in-floor heating systems in place.
Overall, this property is classified as a house, offering a comfortable and inviting living space for potential buyers.




