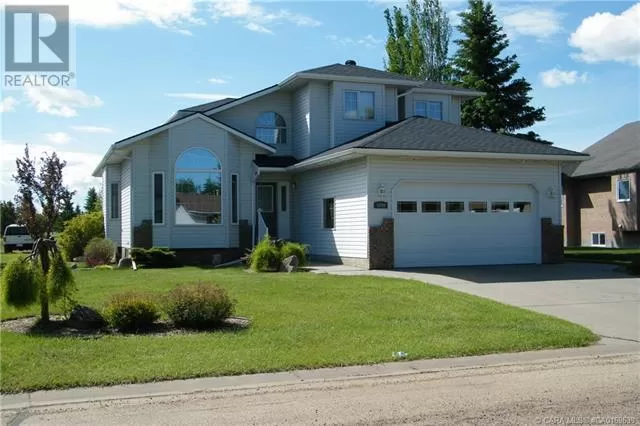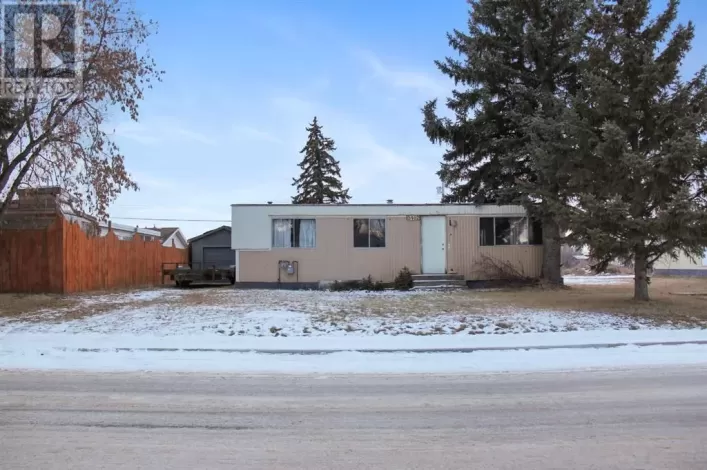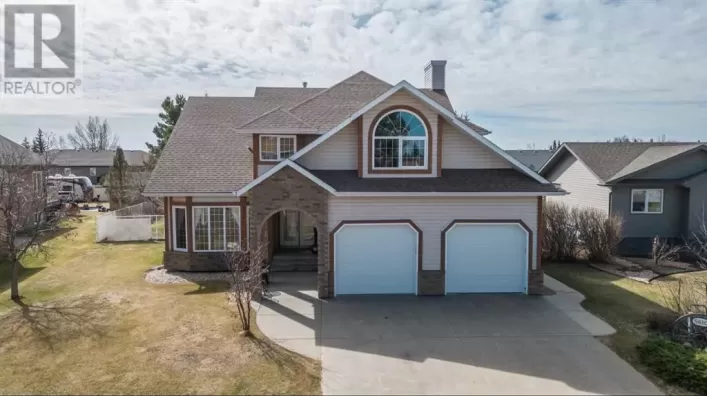This home is conveniently located near amenities such as a golf course, park, playground, and recreation facilities. The ownership type of this property is freehold, and it offers a total of 2 parking spaces.
If you're in the market for a spacious family home, consider this 2470 sqft 2-storey property. The main floor boasts a large kitchen with ample cupboard space, a pantry, a dining nook with access to a lovely deck, a formal dining room, and a living room with an open ceiling. Additionally, there is a family room with a cozy gas fireplace and access to the back deck, an office, a laundry room at the back entrance, and a 2-piece bathroom. The upper floor features 4 large bedrooms, with the master bedroom offering a walk-in closet and a beautiful ensuite with a jetted tub and separate shower. There is also a 4-piece bathroom. The basement includes a spacious rec room with a bar area, a bedroom, a 4-piece bathroom, and a large storage room that could potentially be finished as a 6th bedroom. The mechanical room provides plenty of storage space. Outside, the large backyard features a south-facing deck and a garden shed that could be used for golf cart storage. Other features of the property include central A/C, parking space for an RV, and a heated double attached garage.
This property is currently for sale and offers a land size of 10374 sqft. It is situated on 5606 46 Avenue W in the city of Forestburg, Alberta, with a postal code of T0B1N0. The community of Forestburg provides a welcoming environment for potential buyers.
Other features of the property include a total of 3 bathrooms, 4 bedrooms above ground, and 1 bedroom below ground, making for a total of 5 bedrooms. The basement is finished, and the building construction style is detached. The property also includes central air conditioning, and the exterior finish is a combination of brick, concrete, and vinyl siding. Heating is provided by natural gas and includes forced air, and the property consists of 2 stories. This lovely home is classified as a house.




