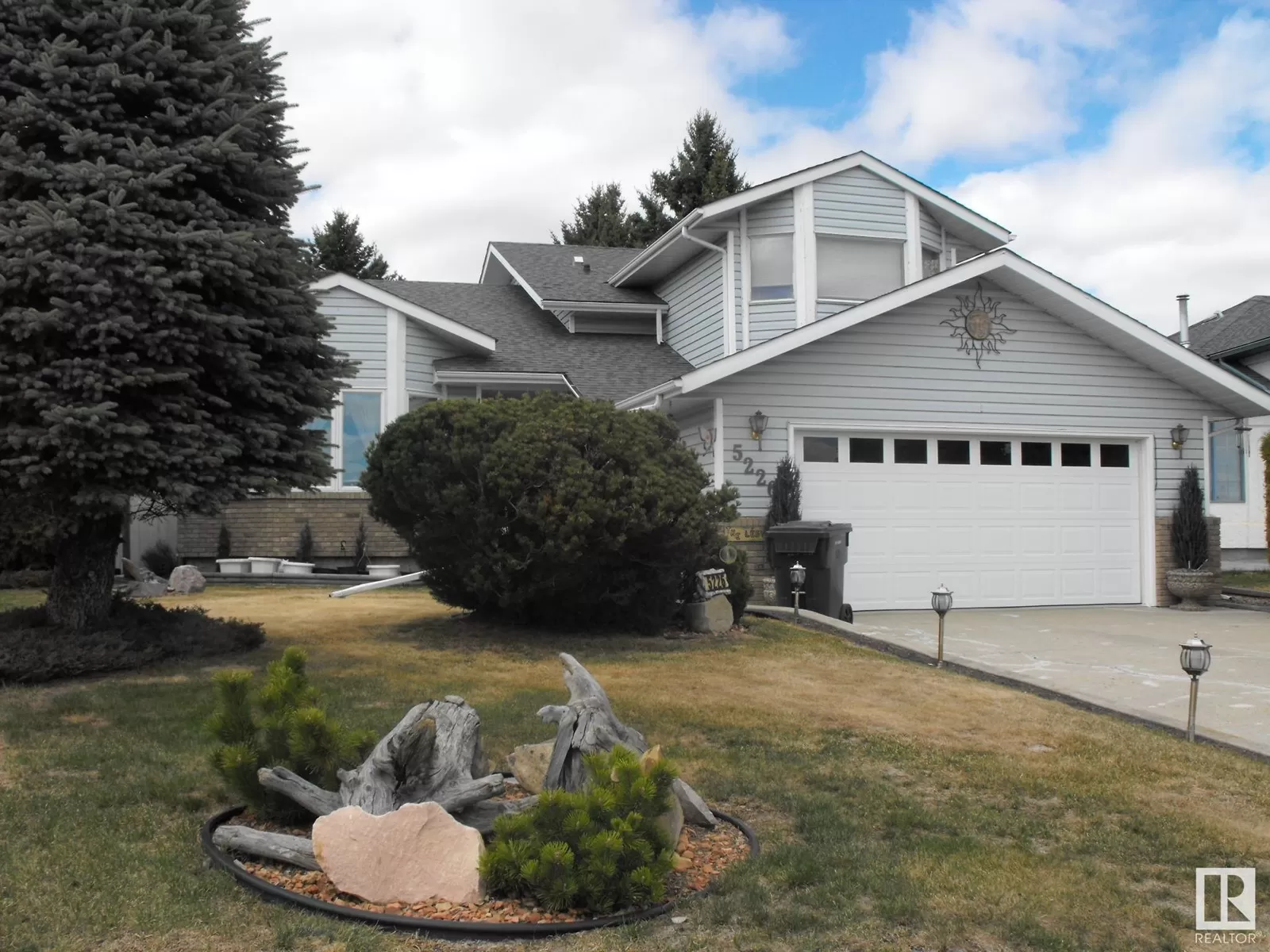BEAUTIFUL HOME ON PRIVATE PIE-SHAPED LOT! This well-maintained home is situated on a quiet crescent and features over 2000 sq.ft of finished living space plus a basement with cold room, storage and space for fitness or crafts. With 4 bedrooms and 3 baths, this home is sure to please. Enter the main level with open concept living/dining room and you will find a high vaulted ceiling that spans over the kitchen with ample oak cabinetry. The dinette overlooks the family room and has patio doors to the deck. The upper level features 3 bdrms including the master with WI closet. Step up to your 5 pc ensuite with jacuzzi surrounded by natural light. The third level includes family room with gas fireplace, 4th bdrm, laundry & attached garage with secure entrance to the home. Upgrades incl. furnace, HWT & shingles. The BEAUTIFULLY LANDSCAPED, PRIVATE fenced yard backs onto an open field & features deck with BBQ gas line, mature trees, 12x16' storage shed & RV pad with back gate. This is a Must See! (id:27476)


