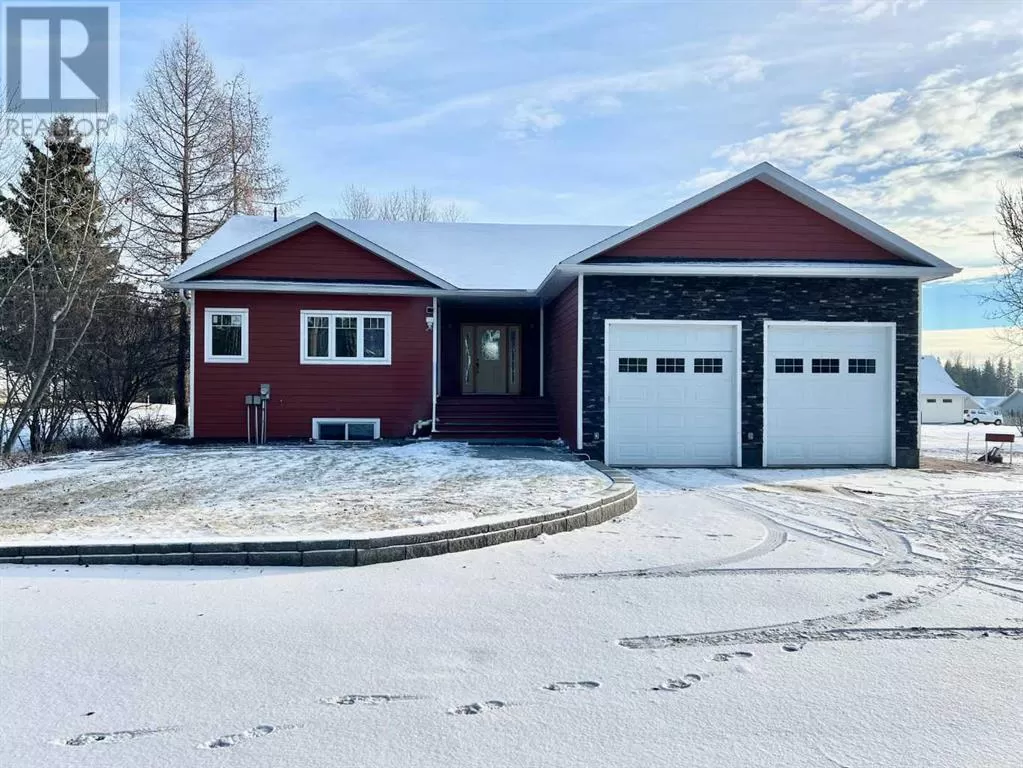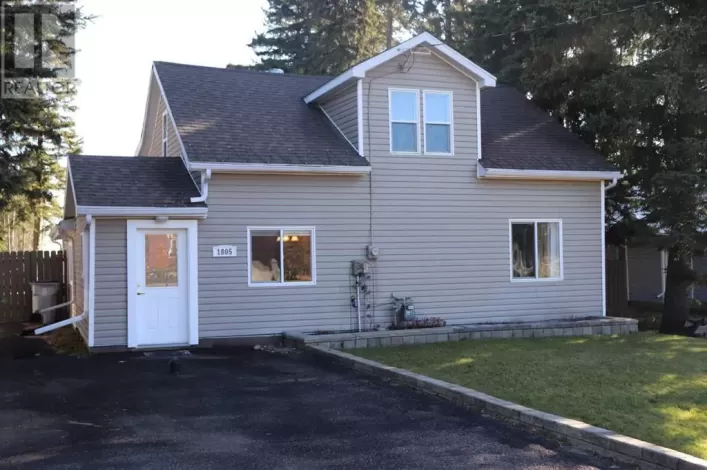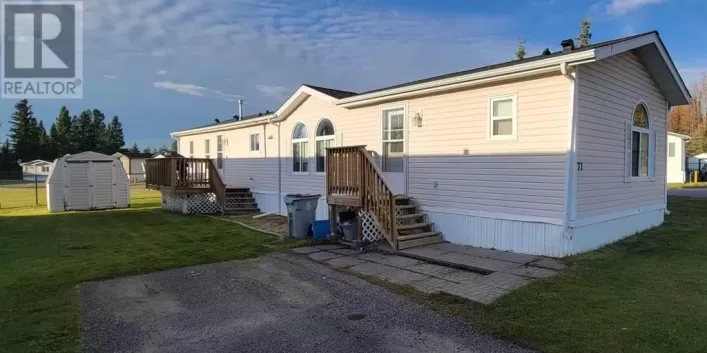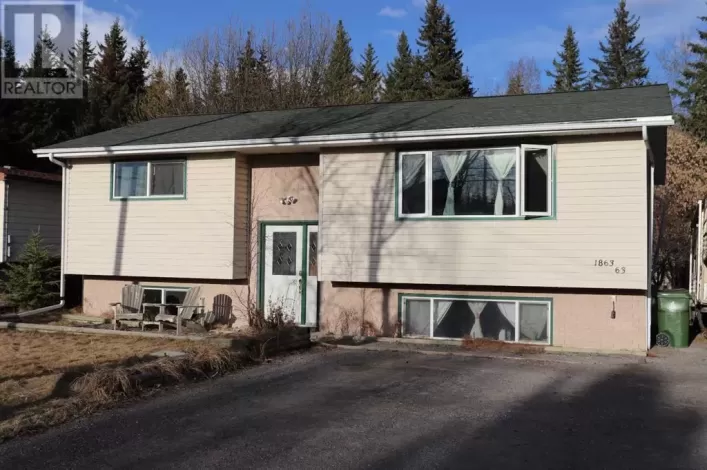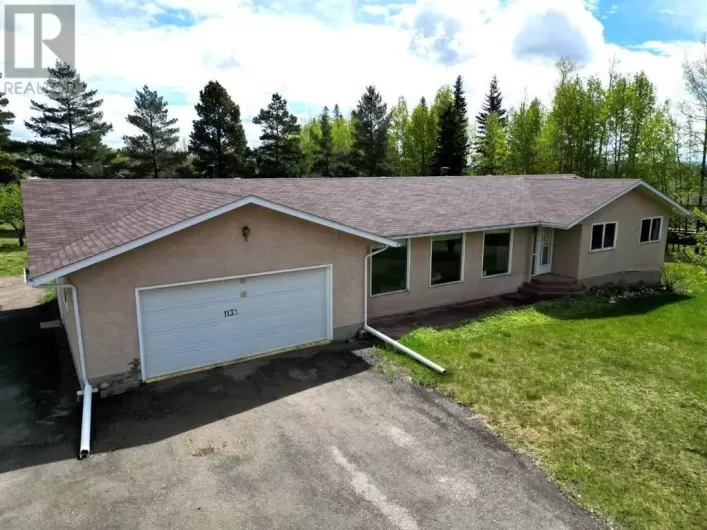Gorgeous Bungalow custom built in 2016, features 4 beds, 4.5 baths, nestled on a HUGE 17,114 sq ft lot with mature trees for privacy. Main level features large entrance, bright & spacious living room, a Dream kitchen with stunning lifetime granite counters, kitchen craft soft close cabinets, granite island, stainless appliances, & walk thru pantry leading to mudroom, main floor laundry, & garage. Kitchen is open to a bright dining room and door to deck overlooking backyard. Main level also boasts gleaming hardwood floors & tiles. Large primary bedroom, walk in closet, and 5 pc ensuite w jetted tub and double sinks . Second bedroom is large and has a nice closet. 2 pc bath for convenience/guests. Walk out basement has luxury vinyl plank & tiles, 2 beds, 2 baths (one is a 2nd primary bedroom with a 4 pc ensuite & walk in closet), family room, dining room, full kitchen with Refrigerator, range, dishwasher, microwave hood fan, and a private entrance to outside. Second laundry room with washer and dryer, and storage room. Roughed in for air conditioning unit. Quality built home has many high end features: Hardy plank siding, 35 year shingles, composite decking, hot water on demand, high efficiency furnace, in-floor heat in basement & oversized double garage. Can be converted to a legal suite downstairs (must obtain town approval). No carpet. Huge b/yard, RV parking, & desirable neighborhood. Paved driveway. 10 yr New Home Warranty. Garage is 30x24, with 9' high garage doors, has in-floor heat plus a natural gas line/hook up ready for a future furnace heater if buyer chooses to install one. Gas line ran under back deck (could run to a BBQ). Great home for a family and extended family/in-laws! Large lot and lots parking. This home is a must see! *****(Vacant lot next door for sale too at discounted price if purchaser buys the home and the lot at same time - land Mls # is A2098723 . (id:27476)

