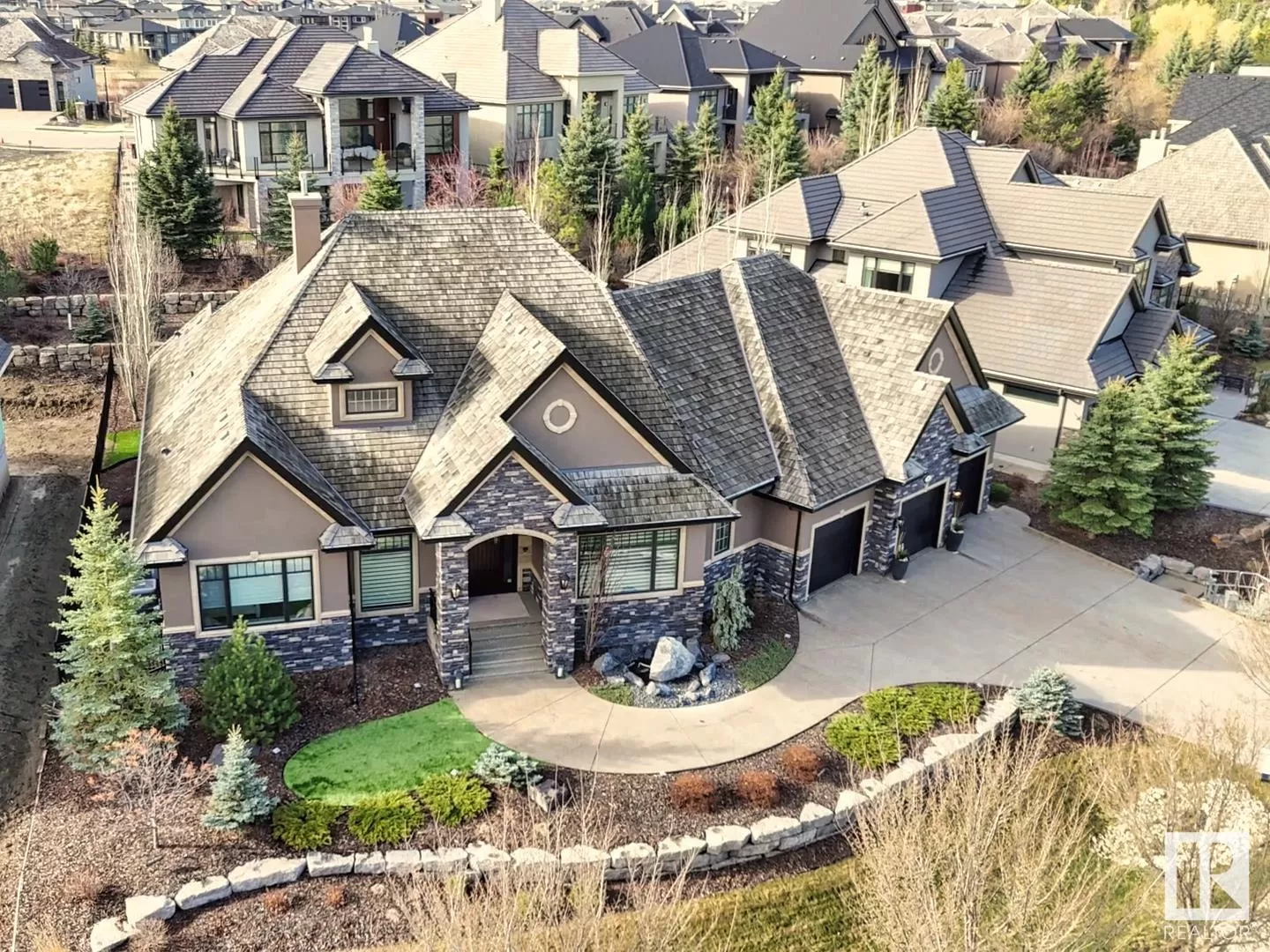Step into this extraordinary, custom 3588 sq ft (6914 total) executive bungalow crafted & designed by Audie Benson Estate Homes. Boasting 4 bedrooms & 3 ensuites, this fully-upgraded home is a masterpiece! The main level impresses with stunning custom millwork including a coffered ceiling & numerous built-ins, 10'-12' ceilings, sophisticated lighting, & an Elan smart-home system. A spacious living room, featuring a gas f/p with stone surround, seamlessly connects with kitchen & dining areas. The kitchen is equipped w/ granite, Wolfe/Subzero appliances, T&C maple cabinetry & a large island. The master suite is pure luxury, showcasing a walk-in closet, steam-shower, soaker tub, & travertine tile. The lower level, with in-floor heating, hosts a theater, wine cellar, 2 bdrms, wet bar & fitness area. The yard is a work of art with thoughtful landscaping, u/g sprinklers, beautiful rock retaining walls, artificial turf & covered, heated patio. This home is complete with a heated quad garage. (id:27476)


