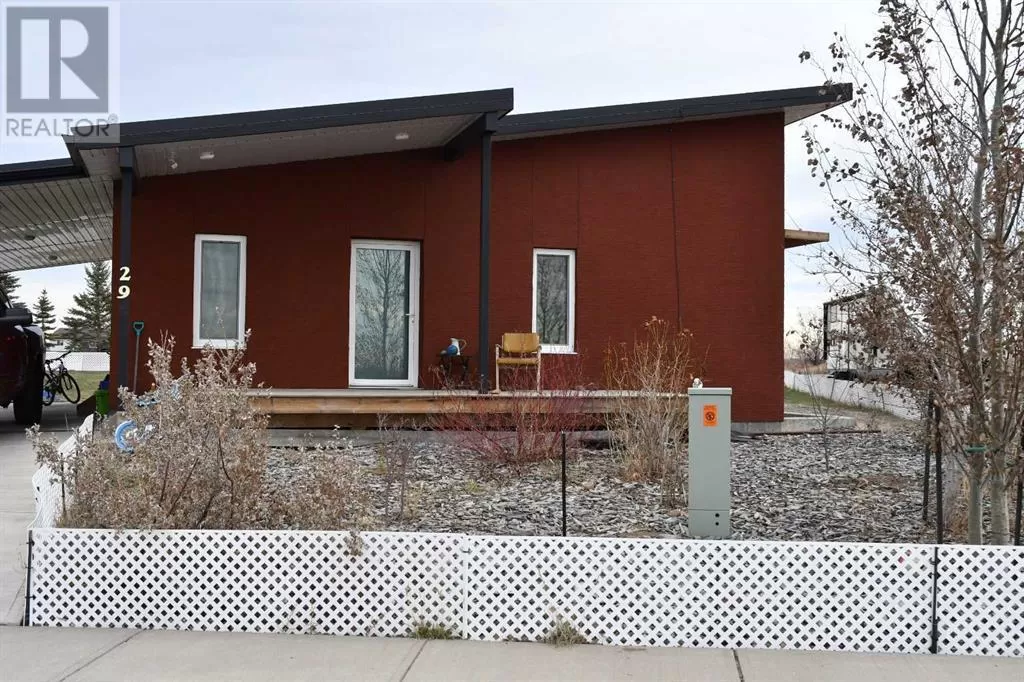In the Village of Duchess on the quiet street of Weinmeyer Way, this cozy home features an open floor plan with an abundance of windows, to enjoy the view. Green spaces on two sides, you will think you are living in the country. This great view with all the amenities of living in town. On the main floor is a beautiful modern kitchen suitable for any cook in the family, with a large sit up island and a large corner pantry. In the living room, take in the natural light from the south facing windows or cozy up by the electric fireplace. The primary bedroom is on the main floor, with a 3 piece bathroom and main floor laundry room. Just inside the side door leading out to the covered carport is another 2 pc bathroom. Downstairs, accessible by a chair lift, is a large family room big enough for family game night or watching the game. The basement has two more bedrooms and a 4 piece bathroom. On nice summer evenings you can sit out on west facing covered deck and enjoy the evening sunset. The Village of Duchess has so much to offer; K-12 school, recreation center, hockey rink and many amenities on main street. So if you are looking for a home with a view, bring the furniture, This home is just waiting for your Personal touch to make it your own. Call your realtor to set up a private viewing today. (id:27476)


