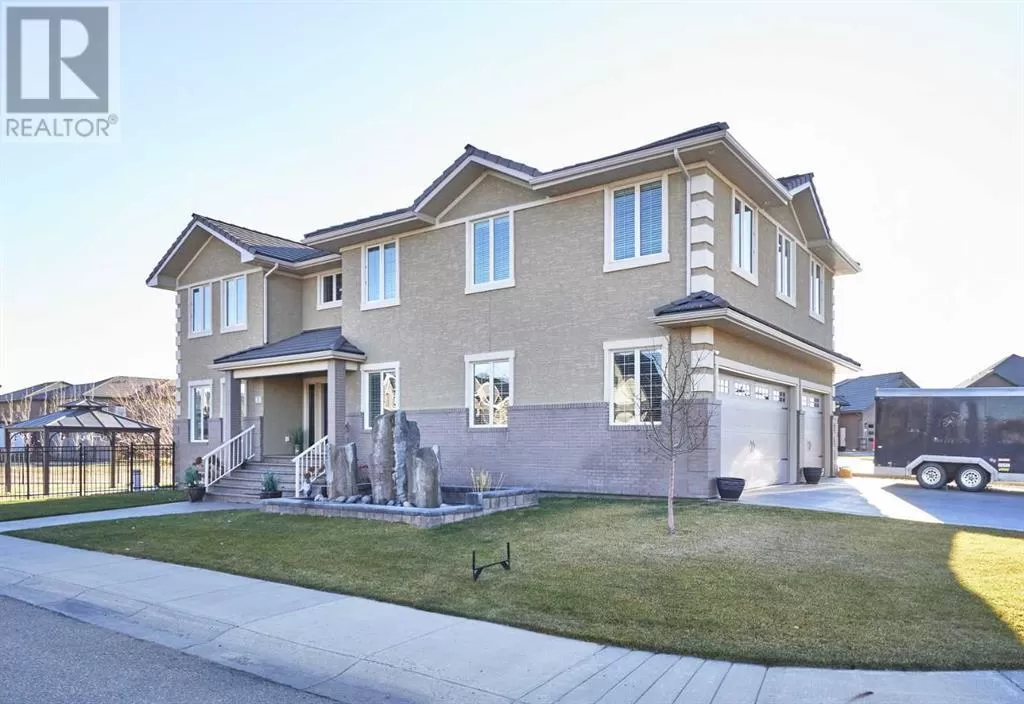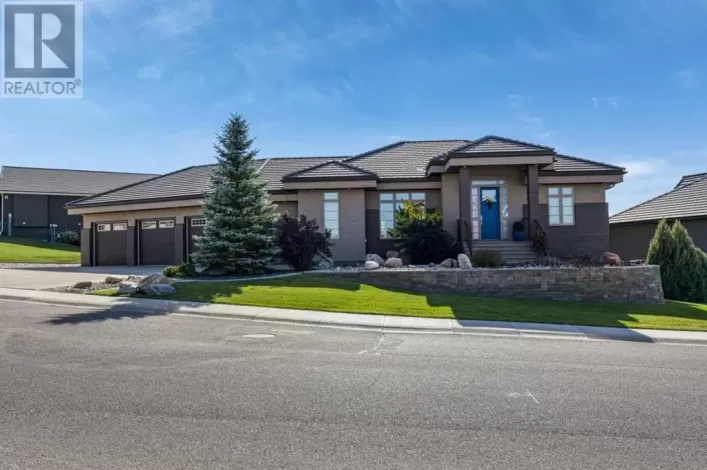GORGEOUS BELCORE BUILT HOME IN DESERT BLUME FEATURING NUMEROUS HIGH END UPGRADES AND HAS NEVER BEEN ON THE MARKET BEFORE! This fully developed 2757 sq ft 2 Storey with 4 bedrooms (3+1), 4 baths, has tons of great features and a 30x24 heated triple car garage! The fabulous curb appeal is just the beginning, as you step into the large vaulted entryway, you will be wowed by the curved chandelier that is visible from both the main floor and the upstairs! The spacious living room boasts in floor outlets, large windows for natural light as well a gas fireplace. The chefâs dream kitchen has GRANITE countertops, and a huge island (great space for baking or family buffet style suppers!) with eating bar. The BEAUTIFUL MAPLE CABINETS have loads of drawers, the classy dining area boasts a coffered ceiling and lots of room for family and friends to gather! The main floor also offers an office with cove ceiling (perfect space for a home based business!) , in floor outlets and large windows! Completing the main floor is a 2 PCE bath and a mud room with lots of built ins for jackets and outerwear! Upstairs is the most AMAZING, LARGE BONUS ROOM! Bright, beautiful, and a HUGE open space that accommodates a family room and games area! In addition to the bonus room thereâs the 4 PCE main bath and 3 large bedrooms, including the primary bedroom with a 5 pc ensuite w/soaker tub and HUGE (10â11âx5â11â) walk in closet w/closet organizer. THE UPSTAIRS LAUNDRY is perfectly situated by the bedrooms! The fully developed basement is beautifully finished and sports a games room area as well as family room with wet bar! An additional HUGE 4th bedroom, and a 3 PCE bath complete the lower level. The spacious deck boasts a built in fireplace (can be GAS OR WOOD!) AND a built in gas BBQ, as well as fridge â all the best things to have on a deck :) plus thereâs a lower level patio area with a gazebo in the HUGE SIDE YARD that will have room for trampolines and playhouses! Powder coated wrought iron fe nce goes around the entire yard and in addition to the underground sprinklers there is a dog run on the side! The 30x24 garage is insulated, heated, has 220 wiring, hot & cold water, a floor drain and a LIFT (negotiable). BONUS is the built in speakers and stereo equipment throughout most of the home and garage! Hot water on demand, HOT and COLD water outside AND in the garage! Zoned heating (2 zones) and clay tiled roof! If you are looking for âbells and whistlesâ this is the one!â¦..CALL TODAY! (id:27476)




