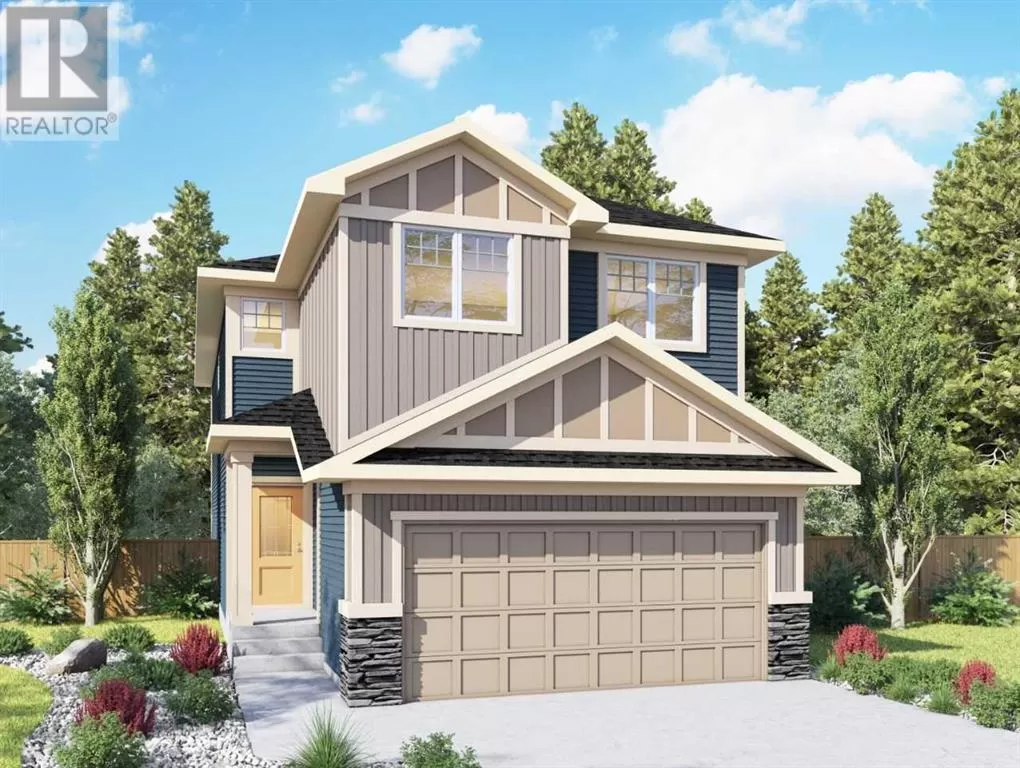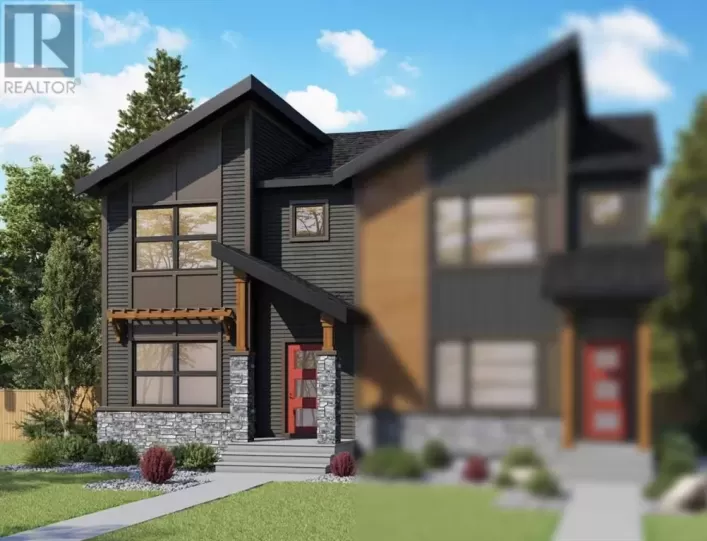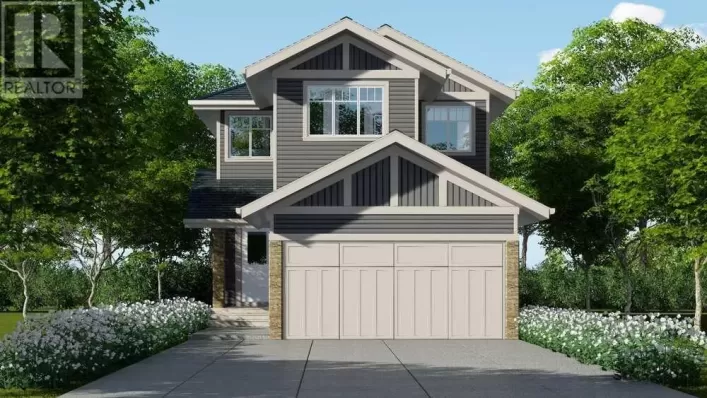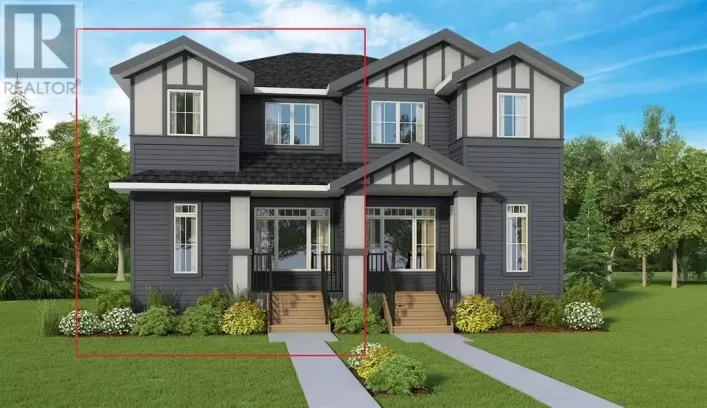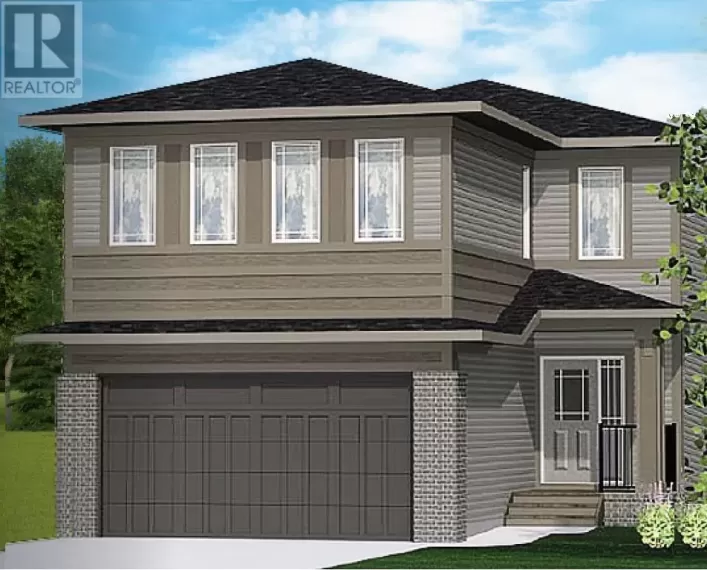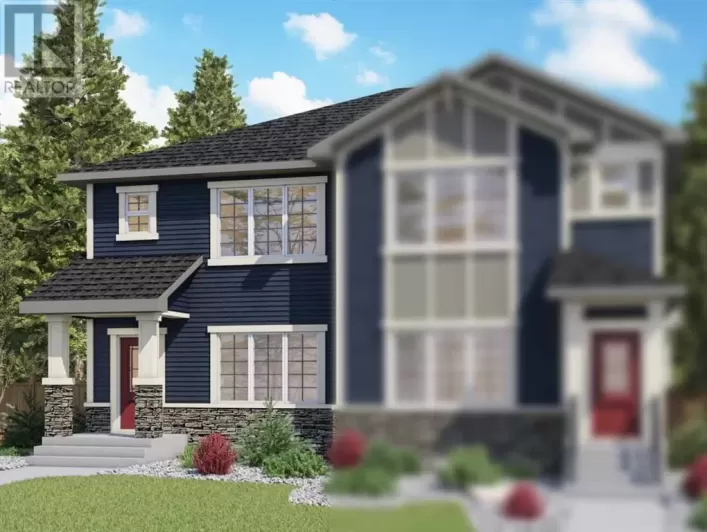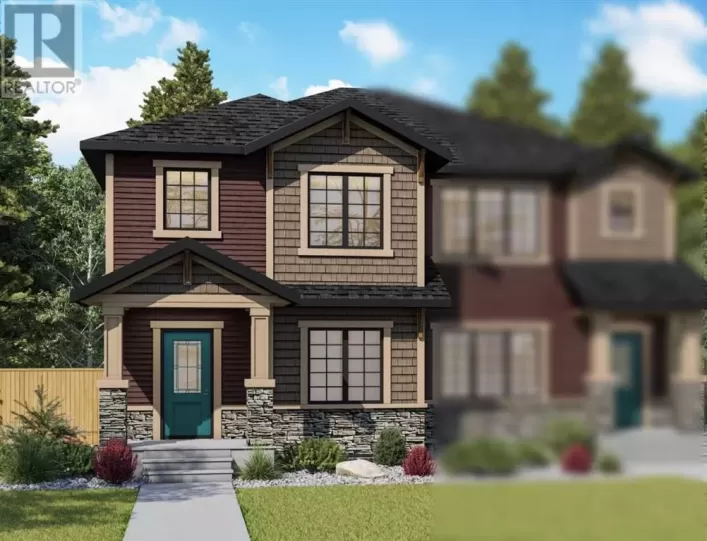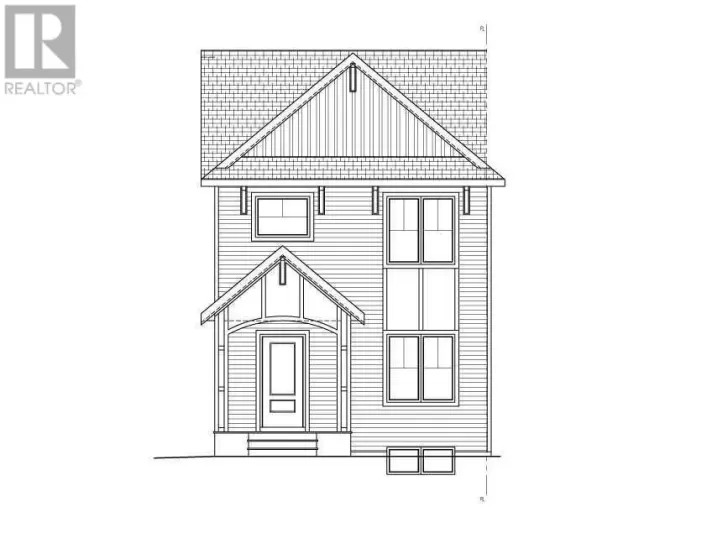Discover the epitome of luxury in the Leo by Genesis Buildsâan exquisite two-story front-attached garage home. Boasting 3 bedrooms and 2.5 bathrooms, this residence seamlessly blends modern design with functional elegance. Step inside to an open concept floor plan that creates a sense of spaciousness. The gourmet kitchen features a stylish island with granite/quartz countertops throughout the main and upper floors. The adjoining living room is bathed in natural light, complemented by high ceilings and large windows. Upstairs three bedrooms a bonus room await. The master bedroom boasts a large walk-in closet and ensuite with a double vanity and a free-standing soaker tub. An upgraded electric fireplace adds warmth and sophistication to the living area. Attention to detail extends to the upgraded 9-foot foundation in the basement, offering endless possibilities for future development. *Photos are representative* (id:27476)

