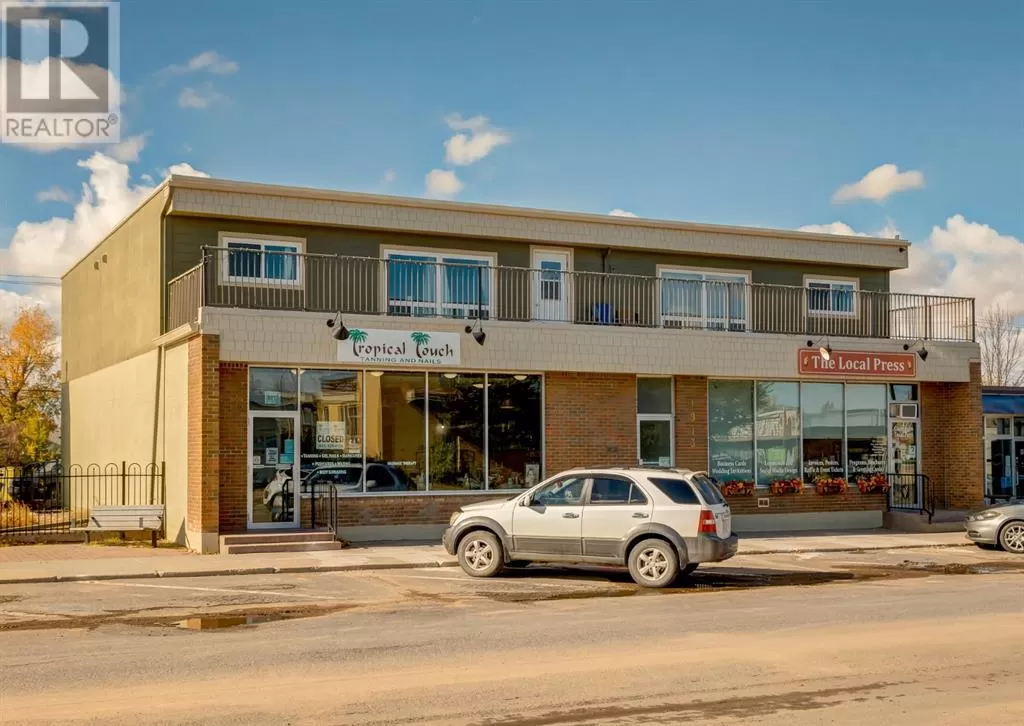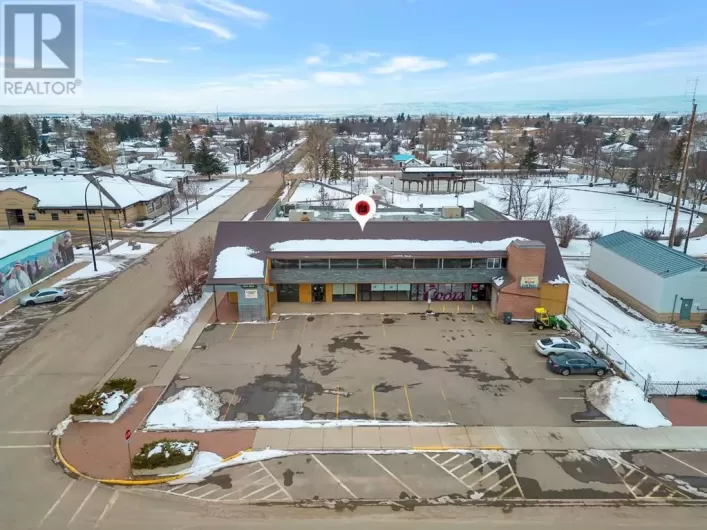Here is the OPPORTUNITY you've been WAITING FOR - a CHANCE to make BIG BUCKS in RENTAL INCOME in this CUTE Mixed-Use BUILDING!!! BOMA Measurements calculate over 9334 sq ft of SPACE to RENT over 6 units, with a mix of RETAIL + residential spaces! 8 PARKING STALLS on-site, plus STREET PARKING all around too. The MAIN FLOOR has 2 retail spaces, CURRENTLY occupied by a SALON on one side + a PAPER/PRINTING company on the OTHER. Both have GREAT floor plans to FACILITATE their BUSINESS, + the Salon has one Half Bath, + the Printing company has TWO half baths. UPSTAIRS you will find 4 RESIDENTIAL UNITS: one 3 Bedroom unit which has been EXTENSIVELY renovated, + three 1 Bedroom units! The 3 Bed unit has LOVELY Flooring, a Living room w/TASTEFUL Corner Fireplace, MASSIVE Covered Deck incl/PRIVACY glass paneling, Dining room + adjoining FULL Kitchen w/SKYLIGHT, large 4 pc Main bath, + the Master bed has a 3 pc En-suite. The OTHER units all have LOW-MAINTENANCE vinyl plank Flooring, NEW CUPBOARDS + WINDOWS, 4 pc Bath, + full Kitchen w/electric Stove, Fridge, + Hood fan. A SUPERB Location backs to PARK/Field w/PLAYGROUND. It DOESN'T GET much BETTER than THIS!!! (id:27476)



