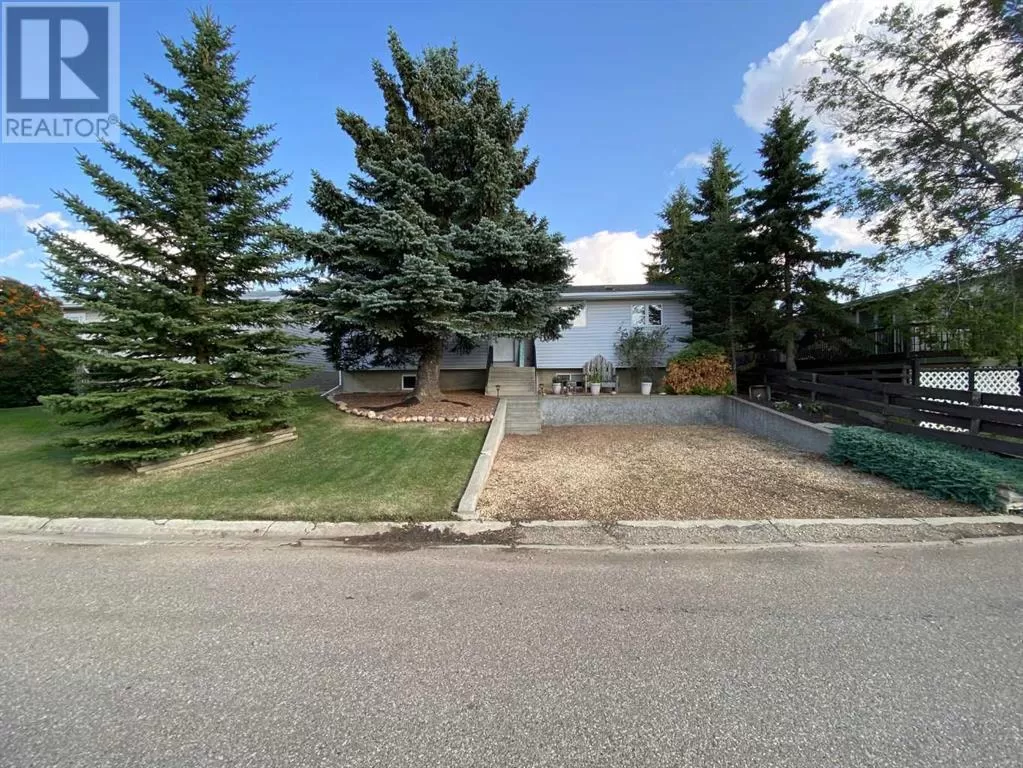This 1978 very well kept 1253 sq ft home in Castor has 5 bedrooms, three bathrooms and main floor laundry. The kitchen/dining room is very spacious with white cupboards and new vinyl plank flooring. In the living room there is a large window for sunshine, with ample space to host all of the family. Main floor(three bedrooms and two bathrooms) has all new vinyl plank flooring, along with some laminate in the bedrooms. There is laminate, lino and carpet in the finished downstairs( 2 bedrooms , one 4 piece bathroom). With newer windows(2000) and vinyl siding, newer shingled roof, this home shows well and will accommodate the larger family. Out back is the double heated garage with two door openers and a built in air compressor and the cement floor with in floor heat. The front and back yards are ready for the fun and games to be had with fencing around the back yard. Additional parking is in the front and the rear. This home is in move in ready condition and is awaiting the next happy family to own. (id:27476)


