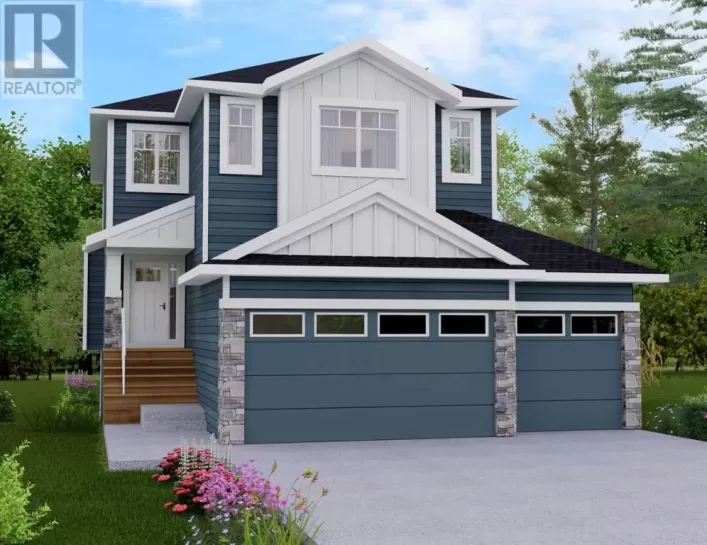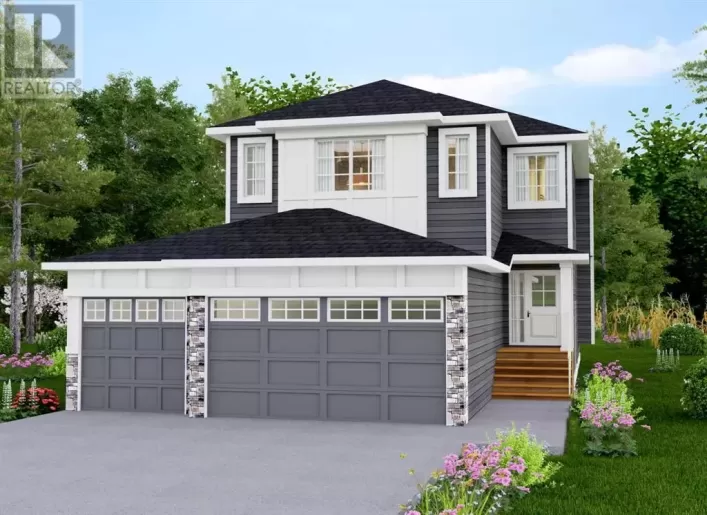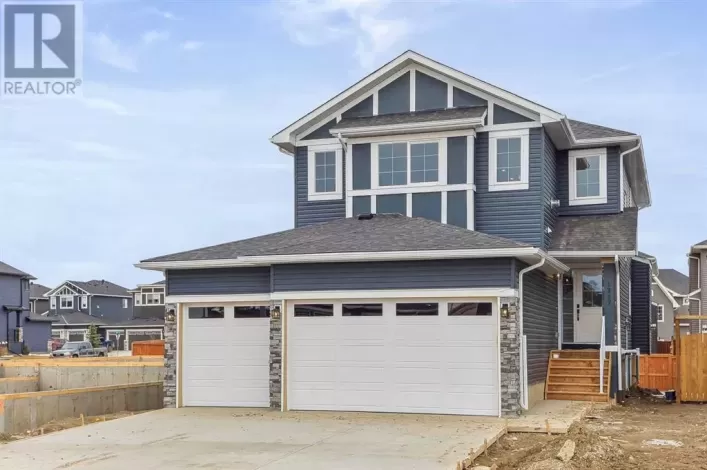Pictures are for Illustration from previous build. Quick possession! Work From Home in a Country Quiet Community. Large PARK backing lot. Brand new Landstone Homes 2,482 sq.ft. two story with attached triple garage (29' x 26'6") and side access walk-up basement. Bright, open plan with spacious main level dining nook, kitchen with island and walk-through pantry (wood shelving) to spacious mud room (wood bench + lockers), family room with built-in shelves and fireplace, private Work From Home Office, two piece bath and spacious front entry. Three spacious bedrooms on the upper level including 16'6" x 13'6" Primary suite with raised tray ceiling and large walk-in closet (wood shelving) and 5 piece Ensuite bath (soaker tub, tile + glass shower and dual sinks), bonus room with raised tray ceiling and fireplace, laundry room with sink and upper cabinets, and 4 piece main bath. The walk-up side access basement has lots of future potential with high efficiency mechanical, roughed-in bath plumbing, and large windows for lots of natural light. Interior pictures for Illustration. This home is nicely appointed with ceiling height cabinets, quartz counter tops, upgraded lighting, LVP, tile + carpet flooring, wood shelving in all closets (2 WIC), upgraded exterior and stonework. Includes GST (rebate to builder), new home warranty, 16' x 8' rear deck, front sod + tree, and $5,000 appliance allowance. Great family community with school, parks and pond nearby, recreation facilities, and a quick commute to Airdrie, Balzac Mall, Calgary, or hospital nearby at Didsbury. A little drive, a lot of savings! Quick possession available. (id:27476)





