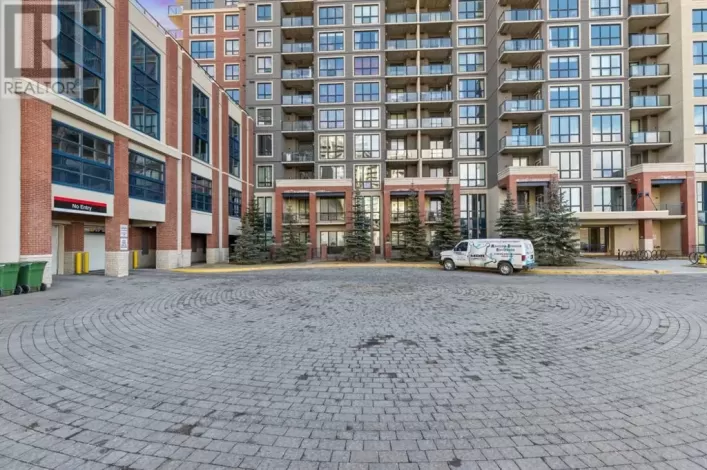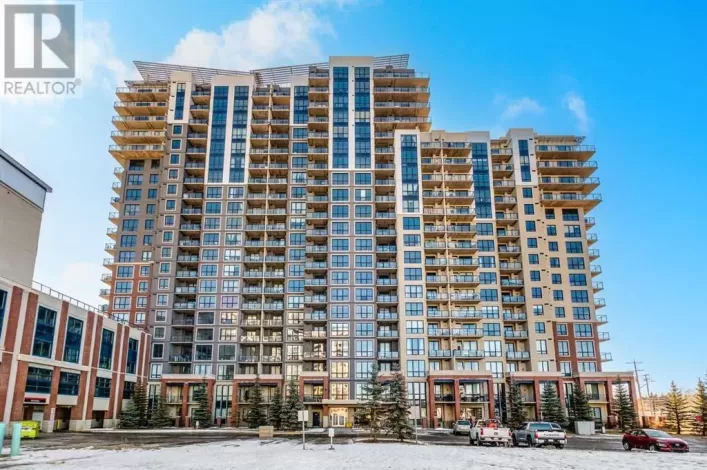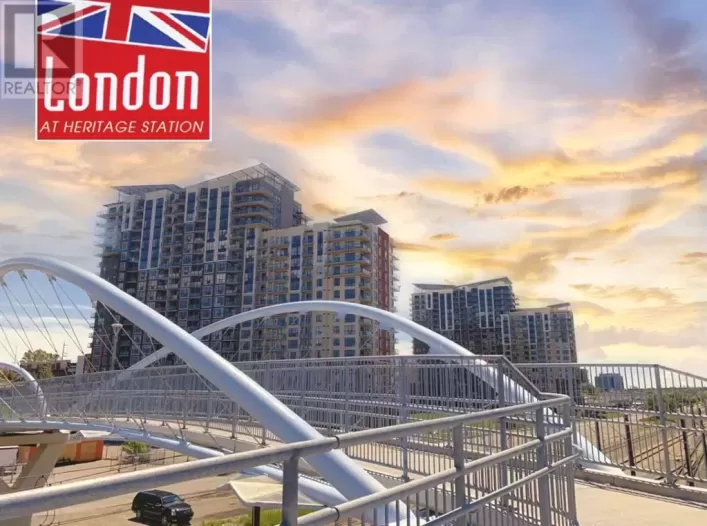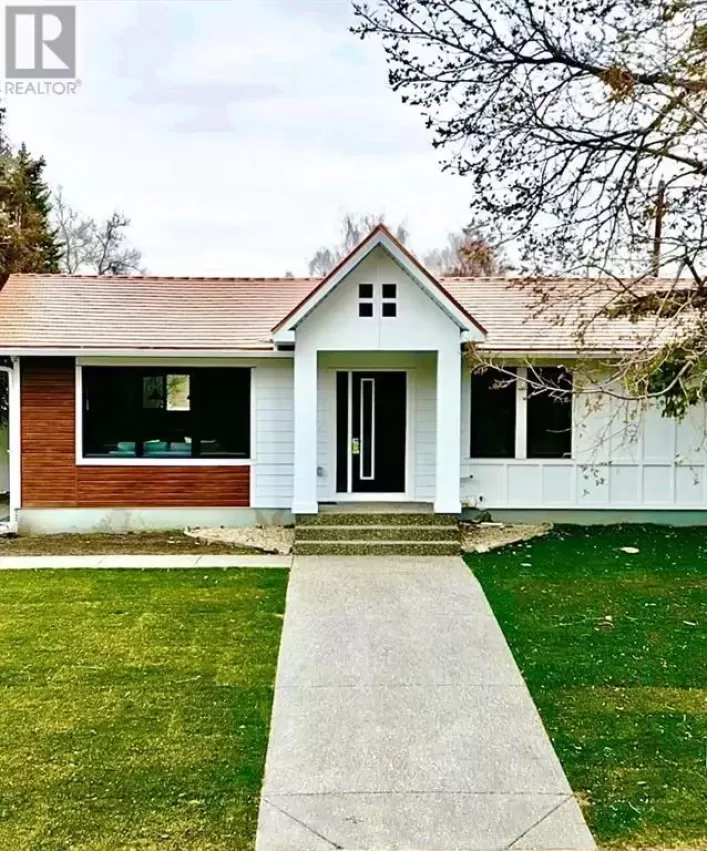NESTLED in the HEART of HAYSBORO is this IMMACULATE AIR-CONDITIONED BUNGALOW that has 1911 Sq Ft of DEVELOPED SPACE, 2 PRIMARY Bedrooms, 3 Bathrooms (incl/EN-SUITE), an Illegal SUITE in Basement, an OVERSIZED DOUBLE DETACHED GARAGE, an OVERSIZED FRONT DRIVEWAY PARKING PAD, a 50â6â X 14â2â PATIO, + 2 STORAGE SHEDS on a 5500 sq ft LOT = GREAT VALUE!!! Great curbside appeal w/MANICURED LAWN, TREE, + the LARGE Patio that exudes WARMTH, + HOSPITALITY as you ENJOY the SUNâS Gentle Glow. Upon entering the WELCOMING Foyer, you will see the Living Room which is a GREAT area to ENTERTAIN w/FAMILY, + FRIENDS. It has a Big Window allowing in NATURAL LIGHT which beckons you to RELAX or UNWIND after a long day. The Dining Room is COZY for those CONVERSATIONS around the Table, + Meals TOGETHER. This RENOVATED Kitchen has Floor-to-Ceiling BEAUTIFUL Brown Cabinetry, Tiled Backsplash, SS Appliances, Laminate Countertop, + EXTRA Cabinets w/Coffee Station. There is a door leading to the Basement (separate entrance to the illegal basement suite )+ outside to Backyard. There is the 4 pc Bathroom, the Primary Bedroom w/Ceiling Fan, a WALK-THROUGH Closet incl/BUILT-IN Shelving, + a 3 pc EN-SUITE Bathroom w/Laundry Room. There is also a STORAGE Room to complete the Main Floor. In the Basement Illegal SUITE is the Kitchenette w/WHITE Cabinets, + WHITE Appliances, an area for a Table, a 26â3â X 15â8â Family Room w/BRICK GAS FIREPLACE that INVITES you to curl up w/Good Book or Enjoy a MOVIE night. The 2nd PRIMARY Bedroom, a 3 pc Bathroom, + a Laundry/Utility Room. This HOME has UPGRADED the Kitchen, NEW Windows, NEW Furnace, NEW H2O Tank, + Roof (2021). The South-Facing Backyard offers a SERENE RETREAT from the Hustle and Bustle of Daily Life w/Patio for those SUMMER BBQâS to TRANQUIL Evenings under the stars. There is a 7â9â X 6â0â Hot Tub Shelter, a 10â4â X 7â8â Shed, a 6â8â X 4â0â Side Shed for so much EXTRA STORAGE, + the Detached Double Garage. A Huge area w/Artificial Grass for CONVENIEN T Upkeep means more time to sit back taking up a HOBBY or SOCIALIZE as you ENJOY the Fresh Air outside. This HOME has MODERN COMFORT, CLASSIC CHARM, + in a PRIME LOCATION w/EASY COMMUTE to Downtown Core. A QUICK WALK or BIKE to Heritage Dr towards Heritage Park, + Glenmore Park. GLENMORE RESERVOIR w/EXTENSIVE PATHWAYS, + NATURE TRAILS. Close proximity to the ELBOW RIVER CHANNEL, + the WEASELHEAD Area w/HISTORY of this NEIGHBOURLY COMMUNITY of HAYSBORO. The Haysboro Community Association offers VARIETY of PROGRAMS/ACTIVITIES, there are 2 TENNIS COURTS, SHOPPING, + SCHOOLS as well. Schedule a Showing TODAY to experience this RARE BUNGALOW w/MASSIVE LOT in this FRIENDLY Community!!! (id:27476)

















