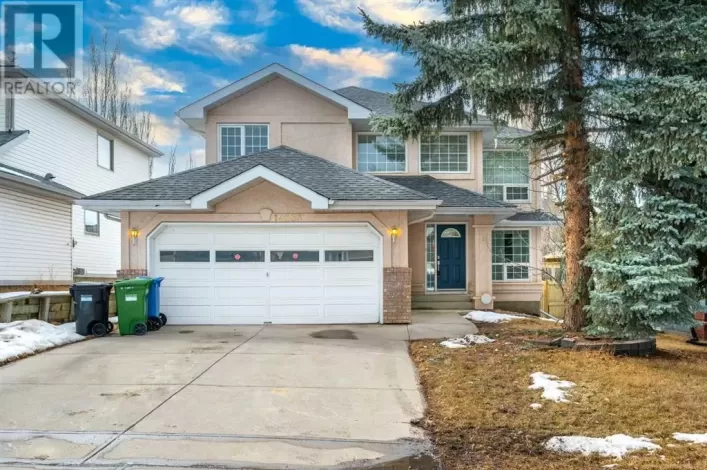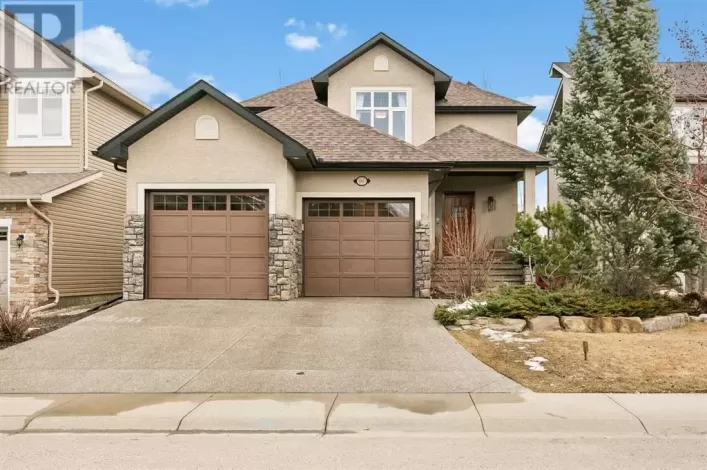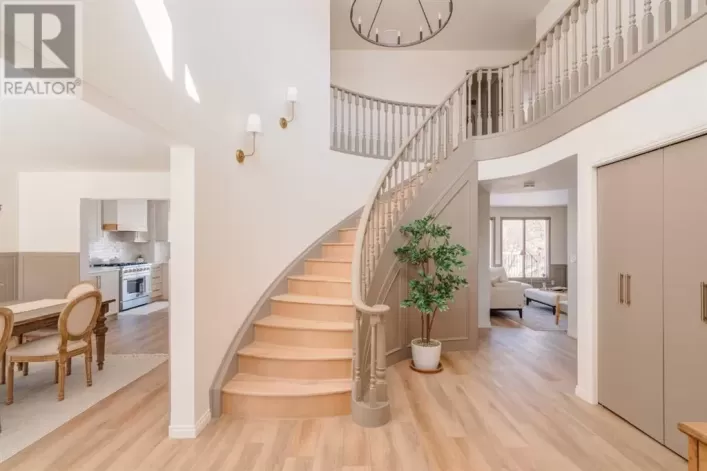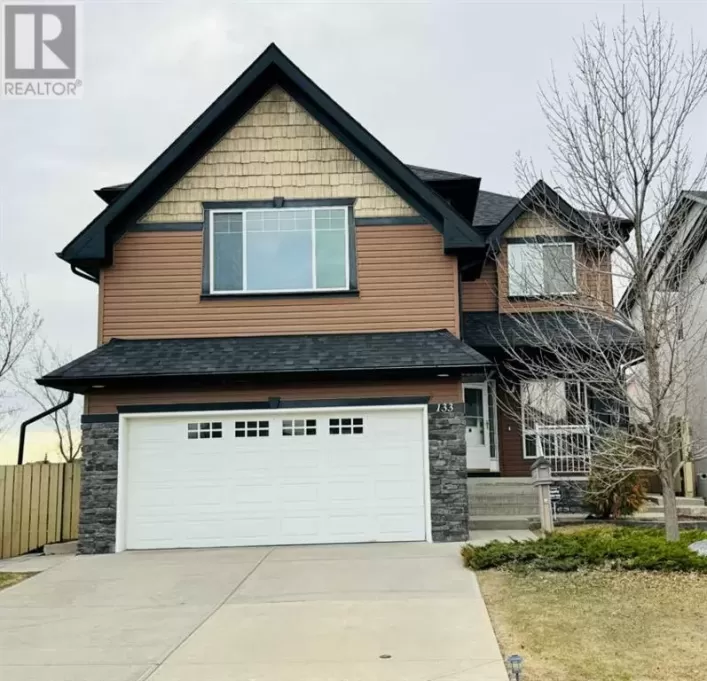This exquisite home, nestled in Evergreen Estates, offers a unique blend of elegance & family-friendly features. Situated on a quiet cul-de-sac, it boasts a vast pie-shaped lot that feels like your very own private park. The property includes an inviting in-ground pool & backs onto green space with walking paths that lead to a playground and Fish Creek Park. As you step inside, the grand staircase immediately captures your attention with its dual-access design, seamlessly connecting the foyer and the back of the house. The intricate millwork & wainscotting in the formal sitting and dining rooms set the tone for the refined aesthetic that runs throughout the home. The kitchen is a culinary enthusiast's dream. It boasts timeless white cabinetry, granite counter-tops, & top-tier stainless steel appliances, including a 5-burner gas range, double wall ovens, two dishwashers, a warming oven & Sub-Zero fridge. The spacious dining nook opens onto the back deck, offering a panoramic view of the uniquely designed yard. The main floor family room, with views of the pool and yard, offers a cozy yet open space ideal for family time. Upstairs, the luxurious primary suite awaits, featuring large windows that overlook the backyard and green space. Hidden behind a wall of cabinets, discover a spacious walk-in closet with built-in storage. The spa-like ensuite offers a two-person jetted tub, dual sinks with stone counter-tops embedded with fossils, a heated towel rack, and a separate shower, creating the ultimate retreat. Three additional generous bedrooms and a well-appointed bathroom with dual sinks and a separate tub and toilet area complete the upper level, ideal for accommodating larger families. The walkout basement is a haven for entertainment and relaxation, featuring a cozy family room with a fireplace and beautiful media built-ins. This level also includes a games area with a pool table, perfect for family fun and social gatherings. The convenient wet bar makes entertaining a breeze. Additionally, thereâs a den or office with two walls of built-in bookshelves, a bathroom with a large shower, and a versatile flex room ideal for crafts or hobbies. Ample storage is available, with hallway cabinetry housing a Sub-Zero fridge and freezer, perfect for all your Costco runs! Step into the backyard, where you'll find your own private retreat. The in-ground pool, securely fenced for the safety of young children, is perfect for summer fun. The charming gazebo offers a quiet spot to read or enjoy your morning coffee. Everyone can gather around the fire-pit in the evenings, sharing stories and roasting marshmallows. Direct access to the green-space trails allows for spontaneous walks or bike rides, leading to the nearby playground and Fish Creek Park. This home truly combines elegant living spaces with a family-friendly layout and direct access to nature's beauty. Experience luxury and convenience in one stunning package. (id:27476)













