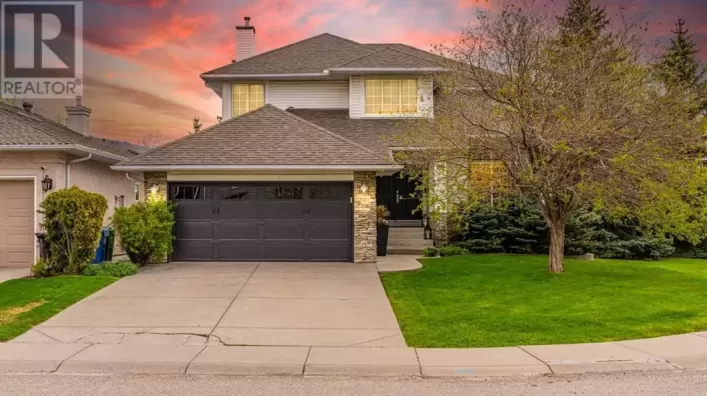PANORAMIC VIEWS FROM INSIDE YOUR HOME & BACK DECK | WALK-OUT BASEMENT | RENOVATED | HUGE BONUS ROOM | MAIN FLOOR OFFICE/DEN | Welcome to the very special 26 Hidden Ridge Close. Step into your new home, where breathtaking views await you every morning and tranquility soothes you every evening. This inviting 2-storey home offers a perfect blend of comfort and elegance, ideal for your family's needs. Step inside to find a spacious main floor office or flex room with hardwood flooring and updated lighting - the options for this space are endless. The beautiful kitchen boasts that stunning view out of the back of the home, granite countertops, a convenient walk-in pantry, island with breakfast bar, stainless steel appliances (fridge & dishwasher 2021, stove & microwave 2016), new light fixture over the island (2023), and under-cabinet lighting, making meal prep a real delight. The dining room is located off the kitchen and leads to the large raised deck with glass railings & vinyl decking, where you can soak in the incredible panoramic view from inside or out. A half bathroom, laundry with sink, and access to the attached double garage complete the main floor. Upstairs, 3 bedrooms and 2 full bathrooms (both with granite counters) provide ample space for everyone, while a huge bonus room with vaulted ceilings, fresh paint, and built-in shelving offers flexibility for various activities and gatherings. The primary bedroom showcases those gorgeous NW views and an ensuite bathroom with granite countertops, relaxing jet tub, shower, and extra storage solutions. The amazing walk-out basement boasts an abundance of natural light, making the large basement rec room feel like it's part of the main floor. The basement also features a stylish bedroom with ensuite bathroom with shower, making for a very inviting guest bedroom or family members seeking privacy. Outside, the fully fenced expansive backyard provides a perfect setting for outdoor fun and relaxation, with plenty of spac e to enjoy the scenery. The backyard features a wall of trees for privacy, including apple trees to treat all your friends with fresh apples, and a covered patio area with stepping stones. This special home is more than just a houseâit's a place where memories are made and cherished for years to come. Welcome to your new beginning. New lighting and black-out blinds 2023. Retaining wall in backyard replaced 2019/2020. New interior paint in 2021 & 2022, new exterior paint in 2021. Deck extended and glass railing added in 2021. Furnace, roof, and hot water tank replaced in 2016. 2-minute walk to 2 schools and down the street to a third school. (id:27476)












