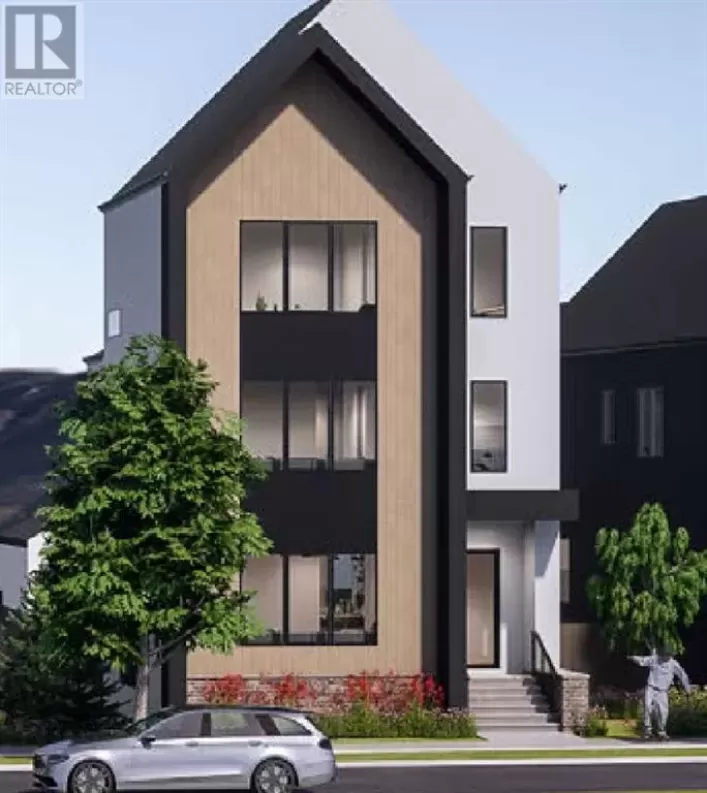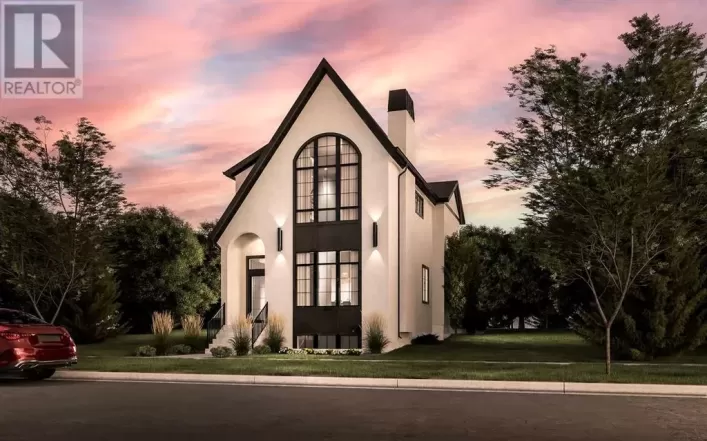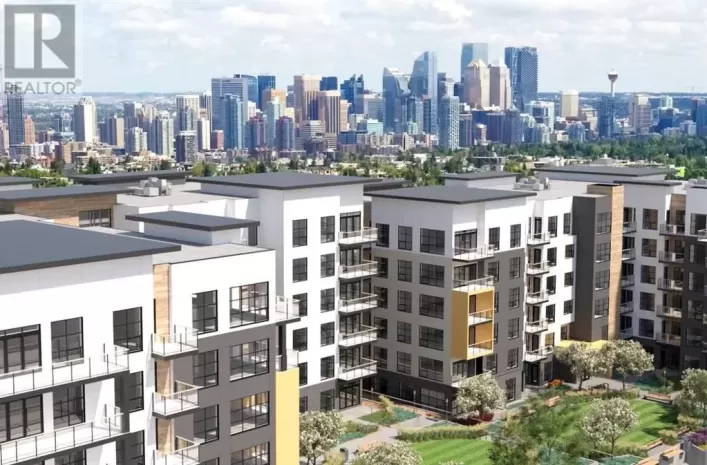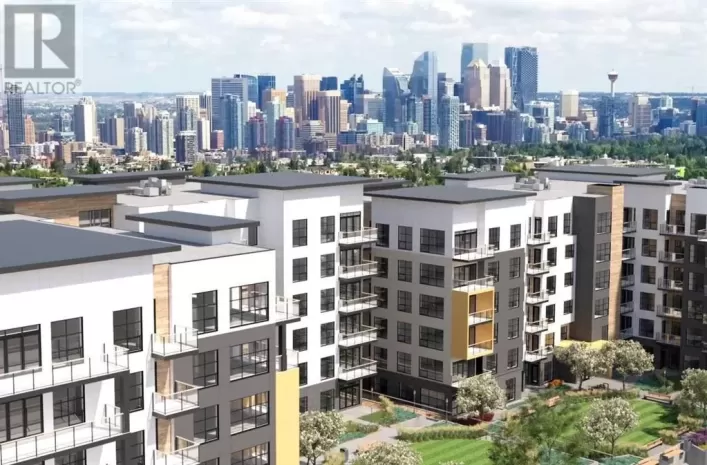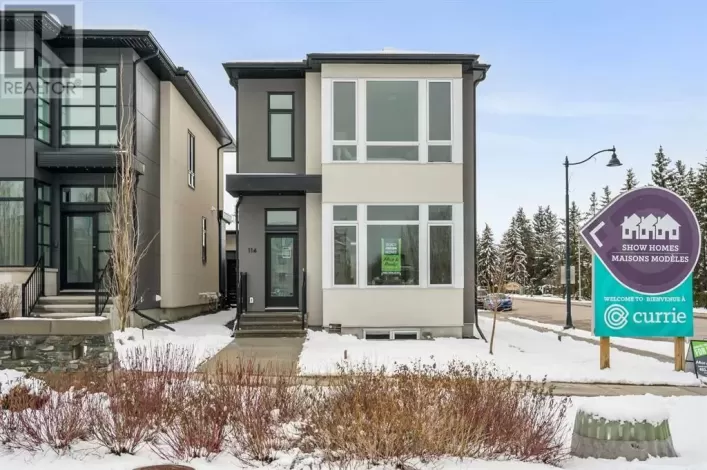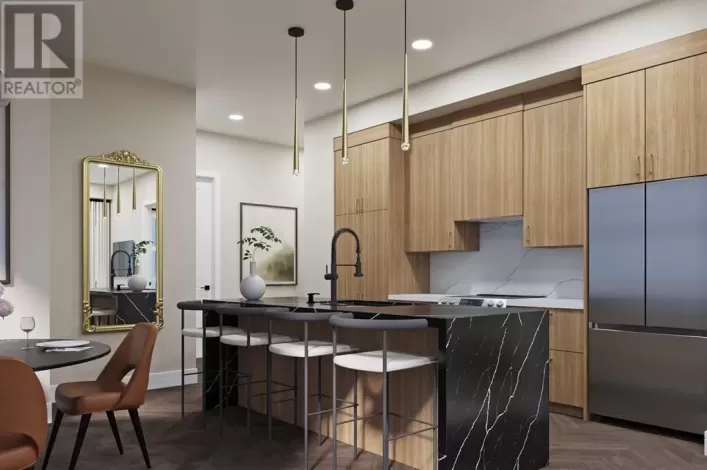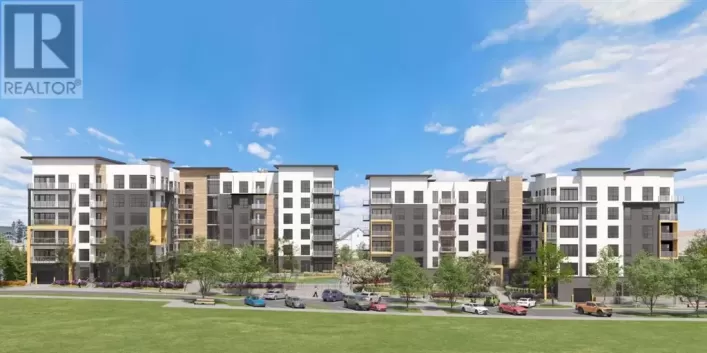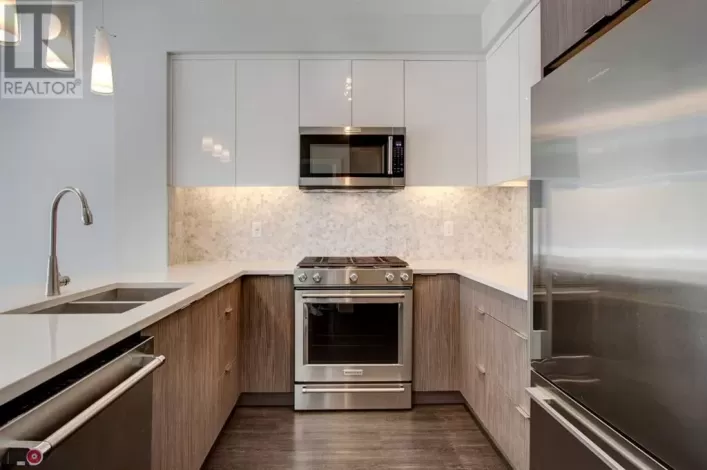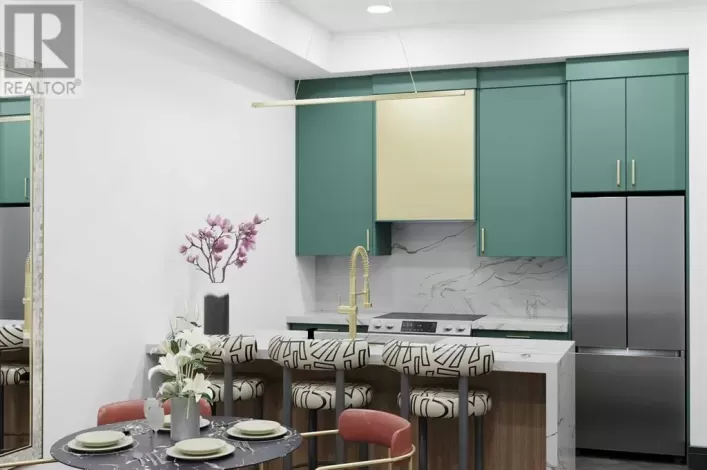Welcome home to Homes By Usâ Marigold model- This 3,431 sqft new build is set to be completed by Summer 2024. It is situated in the lively and bright community of Currie. The open concept plan will impress with a spacious living area, large windows and a custom kitchen. The kitchen includes a paneled fridge, curved hood fan detail, and a built-in wall oven. It is anchored by a beautiful 10â x 5â island. The second floor boasts a large bonus room with a gorgeous tall vaulted ceiling, laundry, two bedrooms with a shared bathroom and luxurious primary suite. The third floor includes an open to below, large sitting area and two more bedrooms with a shared bathroom. The 1,074 sqft basement will impress and includes a built-in wet bar, large rec area, floor to ceiling glass panels lining the fitness room, reading nook, sixth bedroom and a bathroom. This home also includes a three-car garage, full landscaping and window coverings. Don't miss the opportunity to come check it out! Please note that all images are of the builder's current showhome (same model). The colours and finishes will be different for this home- please see colour board included in the photos. (id:27476)


