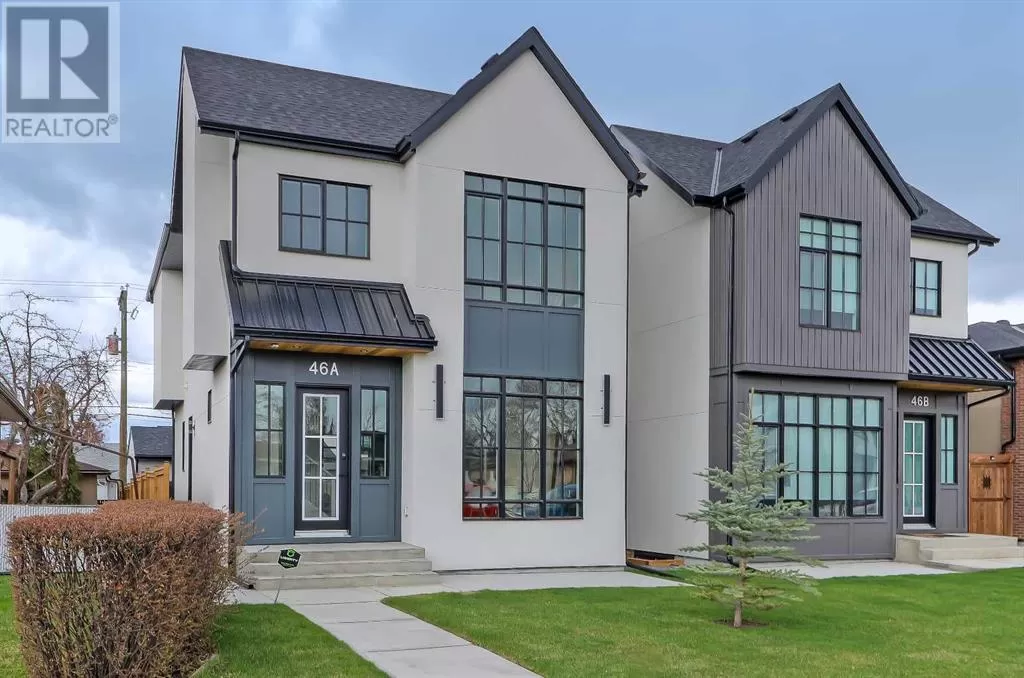*VISIT MULTIMEDIA LINK FOR FULL DETAILS & FLOORPLANS!* Experience luxury living in this brand-new, move-in ready detached infill in the Winston Heights community. This unique design sits on a 30ft wide lot, offering a 22ft wide home that creates a more spacious and open floor plan. The exterior is striking and low-maintenance, with a premium stucco finish, SmartSide panel siding, and dual-pane vinyl-clad windows. The South-facing front concrete patio is perfect for morning coffee or evening relaxation. Fully landscaped front and back, with a covered front entry and a concrete walkway down the side of the home, this property combines style with functionality. Step inside to a main floor with 10ft flat painted ceilings and engineered hardwood throughout. The kitchen boasts ceiling-height custom cabinetry, a large quartz island with a breakfast bar, and upgraded LG Studio Line appliances, including a French Door fridge with Insta-view, a gas range with air fry, and a dual-zone beverage fridge. A gas fireplace on a fully tiled feature wall adds warmth to the living space. The adjacent flex space, large living room, and bright dining area offer ample room for gatherings. Practical touches include a powder room with a quartz countertop and a spacious mudroom with a bench and closet storage. You'll find solid oak stair treads and hardwood throughout the upper floor. The primary bedroom features a walk-in closet with built-in organizers and a spa-like ensuite with heated floors, dual vanities, a soaker tub, and a fully tiled stand-up shower. Two additional bedrooms and a jack-and-jill bathroom with dual vanities provide ample space for family or guests. A bonus room is perfect for a play area or home office, while the laundry room with side-by-side washer and dryer, quartz countertops, and upper cabinets ensures laundry is a breeze. The basement offers versatility with a private entrance to the legal basement suite, in-floor heating, and a fully equipped kitchen with LG app liances. The large bedroom, full bathroom, and soundproofing insulation make this space ideal for multi-generational living or as a mortgage helper. Outside, the expansive Trex composite deck is maintenance-free, and the 20 x 20 ft insulated, heated double garage provides plenty of space for vehicles or storage. With easy access to downtown, Deerfoot Trail, and the Calgary Airport, this home offers both luxury and convenience. (id:27476)



