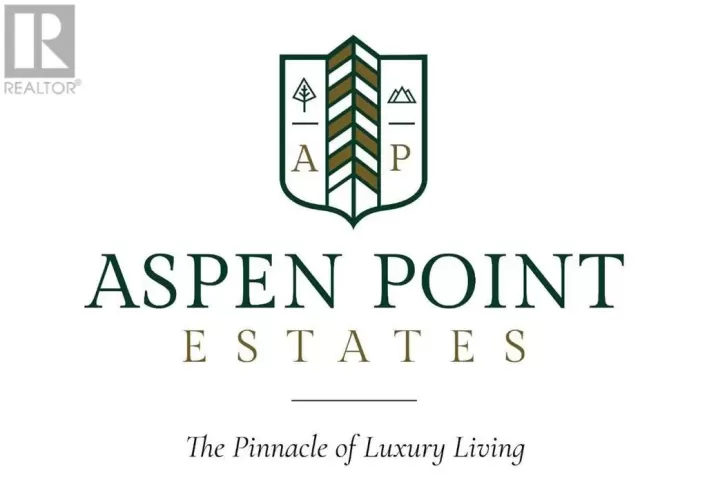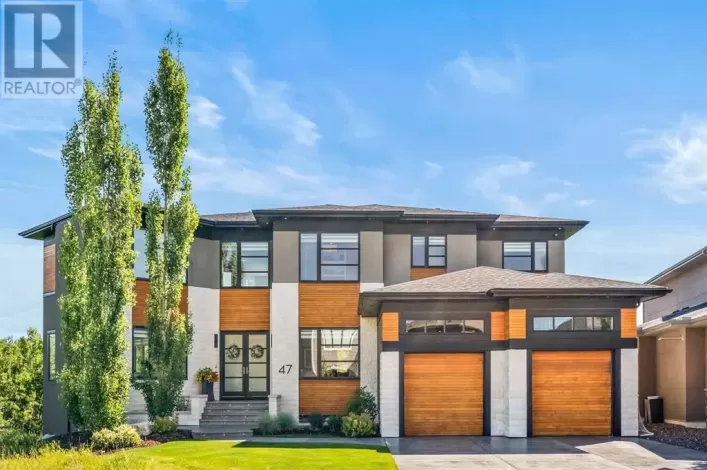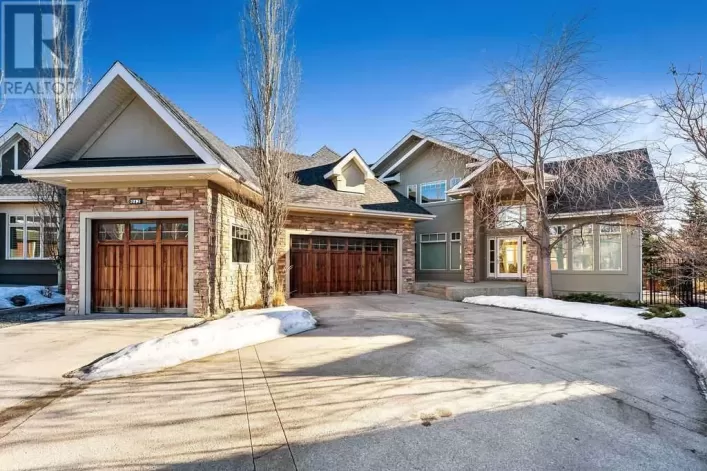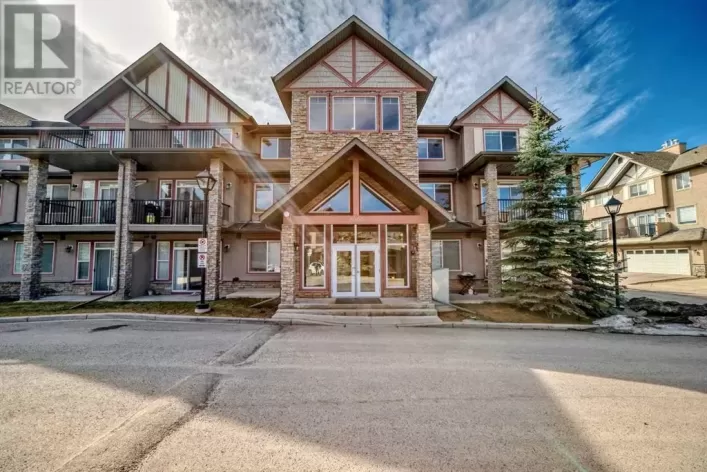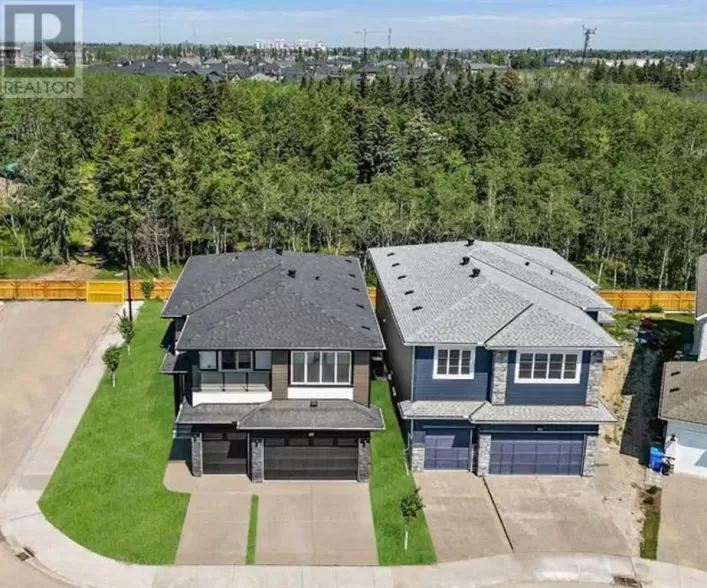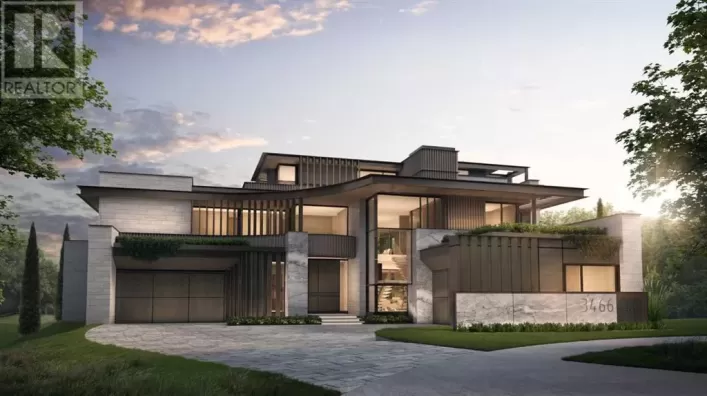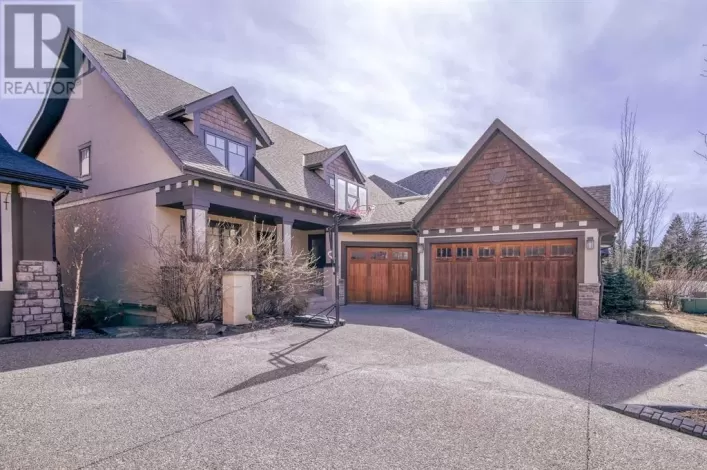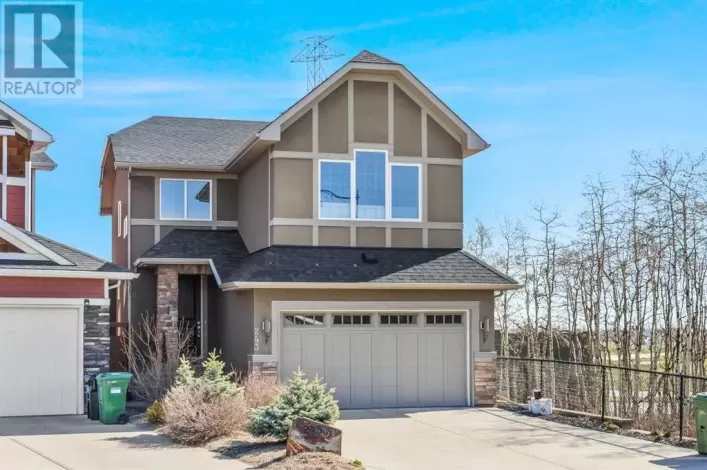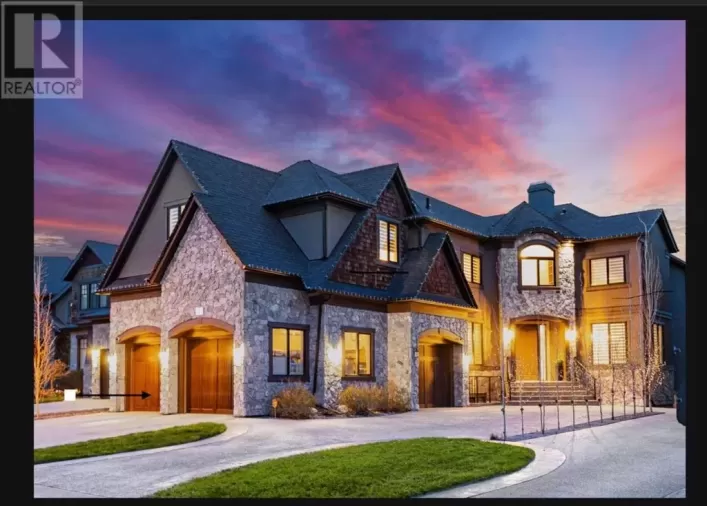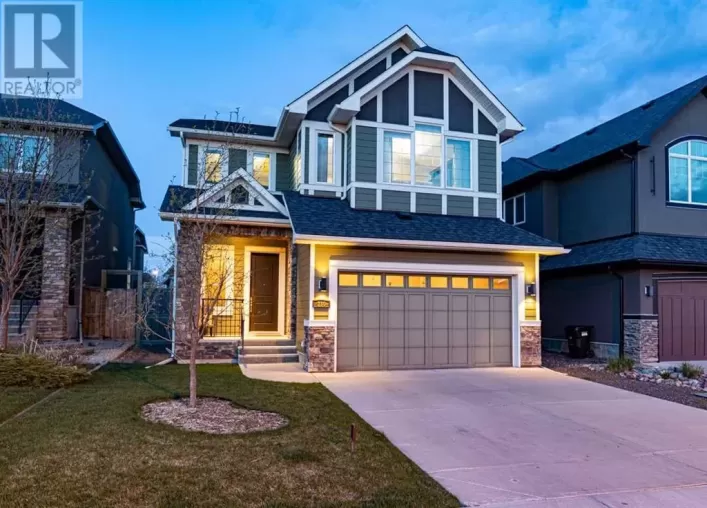**VIDEO INCLUDED** WELCOME HOME on a CUL-DE-SAC in Springbank Hill Estates. This is an Amazing Executive CUSTOM, MODERN, CONTEMPORARY Home with a 7 CAR GARAGE and Mezzanine Level and Features 6700+ sq ft of Living Space. The Open Floor Plan has a the Multitude of Windows which Illuminate the Natural Light. The Luxurious Finishes include an Indoor SWIM SPA, HOT TUB, MEZZANINE Level Above the Garage, 4 Fireplaces, 13 TVâs and Electronics, NICE SMART HOME with 4 Cameras, Ecobee System, My-Q + Alarm System, Multi Level High Ceilings, Glass Railings, Designer Lighting and Fixtures + 4 A/C Units! WELCOME your Guests into your Bright Open Foyer Showcasing a Formal Dining Room & Private Den on either side plus a Stunning Staircase with Glass Railing. The Chef Inspired Kitchen with a Massive Island, Custom Cabinetry, SS Appliances including Double Ovens, Gas Cook Top and the convenience of a Butler Pantry w/ a Coffee Station, Bar Fridge + a Walk-in Pantry will make Entertaining a Breeze! The 2nd Dining Area is Perfectly situated between the Kitchen and the Great Room which is Masterfully Designed with a Large Windows, a Fireplace, Built-ins and TV. The Expansive Sun Room is Bright and Airy with 6 Skylights and Features a Swim Spa and Hot Tub with a Secure Key Locked Cover, 2 Sitting Areas, a Fireplace, 2 TVs and enough Space for your Yoga Practice and a Ping Pong or Pool Table. The Main Upper Floor is Well Appointed with your Primary Suite which is the perfect place to Relax & Rejuvenate with a Fireplace, TV and South Facing Deck to Enjoy the Sunshine. The Spa Inspired 5 Piece Ensuite with a Custom Walk in Closet Island is enough room for Two! 2 Addâtl Bedrooms with Ensuites & TVs, a Loft w/a TV + 4th Fireplace & Laundry Room. The Lower Level features 2 more bdrms with TVs, a 4 pc Bath a Wet w/ 2nd Bar Fridge and MW plus 2 Rec Rooms & TV. Perfect for a Workout Area and Family Room. An Entertainerâs Dream Step out into your MASSIVE Yard w/ Exposed Aggregate Patio & En ough Room for a BBQ + a Soccer Game. Fully Landscaped with Underground Sprinklers. Your 7 CAR GARAGE can easily be expanded to a 12 CAR GARAGE w/ the addition of more Lifts. Be the Envy of all your Friends with the Mezzanine Level above the Quad Garage which is the Ultimate Manâs Cave with a Wet Bar, 3rd Bar Fridge, Dishwasher + Microwave + a 3 pc Bath. Prime location close to Calgaryâs most prestigious Private Schools including Rundle College, Webber Academy, Calgary Academy, CFIS and Public Schools Griffith Woods, Ernest Manning High School & Guardian Angel. Love the Convenience of all the Amenities at Aspen Landing, Westhills Towne Centre as well as Costco Buffalo Run. Enjoy the outdoors with your choice of Parks, Walking & Biking Trails, Westside Rec Centre, as well as Pinebrook, Elbow Springs, Glencoe & River Spirit Golf Courses. Just minutes to Downtown, 69th St CTrain & Stoney Trail for Easy Access to the anywhere in the City & only 45 min to the Mountains. WELCOME HOME! (id:27476)


