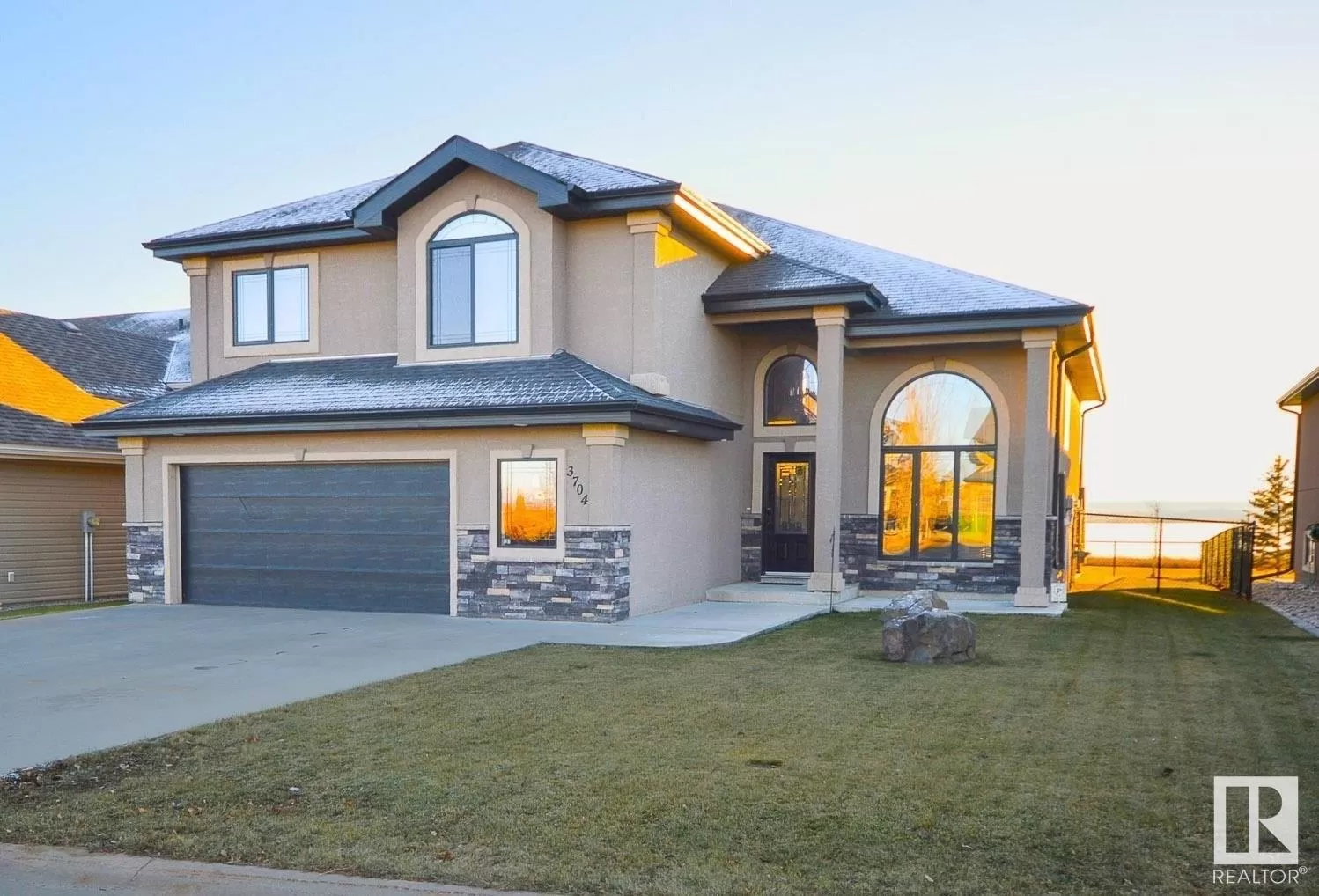Only a few houses built on the lake side of Lakeshore Drive that gives you the feel of country living on the shores of Jesse's conservatory wetlands. This custom built house boasts the high vault ceiling allowing the huge windows to offer natural flowing light amongst the open concept family area. Quality hardwood & marble tile on the main 2000 sq ft of modified bi-level. Granite countertops thru out, gas fireplace and that walk through pantry is a soo functional. Upstairs you'll find a large master suite offering a WI shower, jet tub, large WI closet, and even a built-in hair salon vanity. The 2 story high entrance gives great grandness. Lower level is fully developed with in floor heat, massive family rec zone and even a custom hockey room with walled puck board. Heated finished dble garage. South facing back deck and fenced yard is ready for the endless sunrises and beauty sunsets along with the music of water foul in spring and fall. Here is 3400 sq ft of family home that is ready to make your own. (id:27476)


