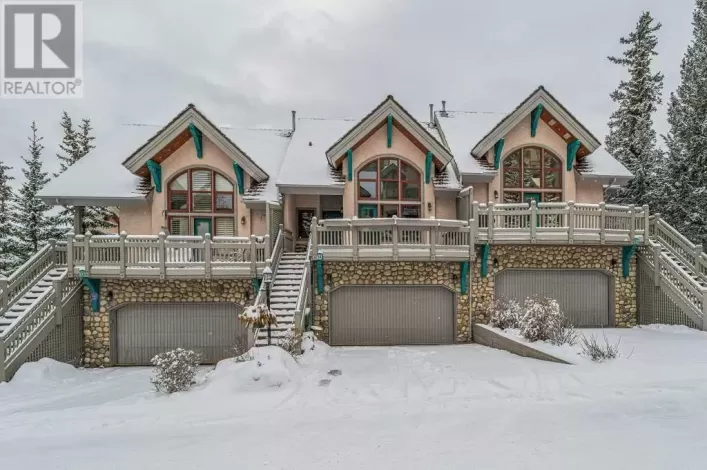This updated 1,851 sq ft 2+ bedroom stunning townhouse is located in Tatanga Ridge 1 & offers spectacular views. The living room features a corner gas fireplace and a wall of windows that bring the mountains views & light throughout your entire living space. A few stairs up, overlooking the living room, is the spacious kitchen and dining area. The upgraded kitchen with eating bar & stainless appliances also boasts an additional flex space which is great for a home office or breakfast nook. On the upper level is a large bright master bedroom with access to a large private deck, a walk-in closet and a 5 piece ensuite complete with double sinks, a jetted tub and separate shower. The second bedroom is a walkout with an additional loft space which is perfect for kids or extra guests. Also on this level is a 3 piece bath. The lower level includes a large family room, 2 piece bath, laundry room & storage space. Completing this home is a single car garage for your vehicle & mountain toys. (id:27476)



