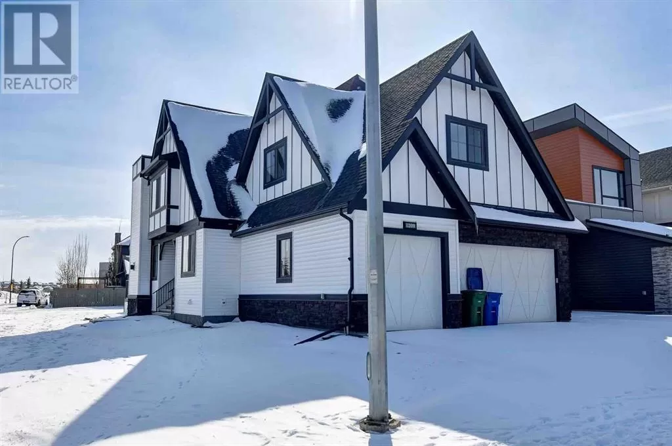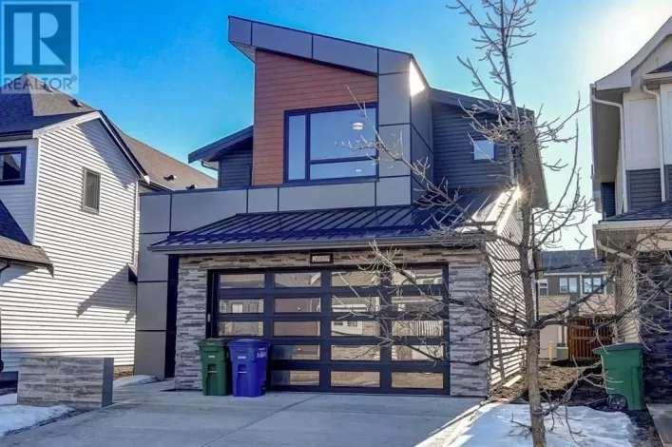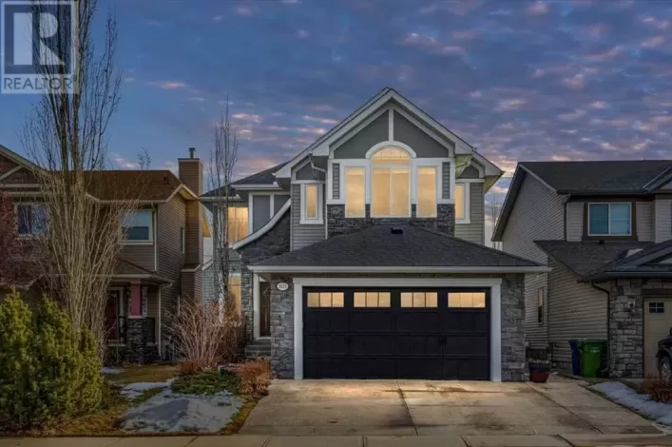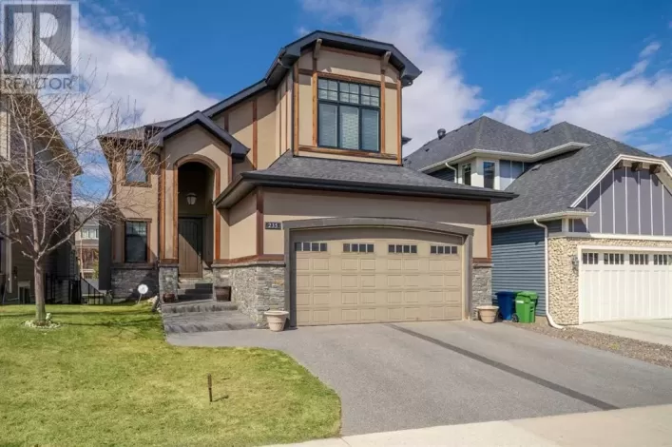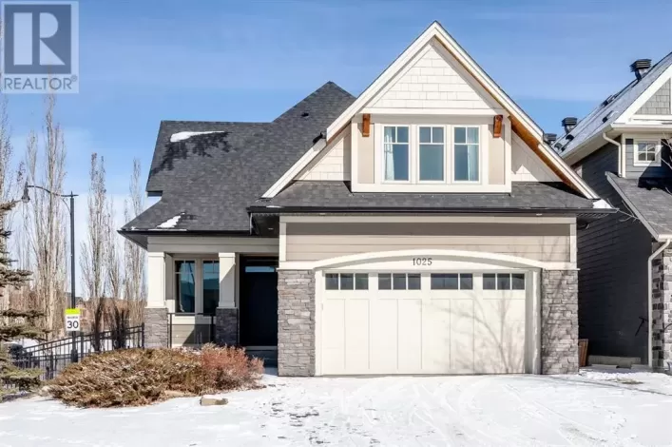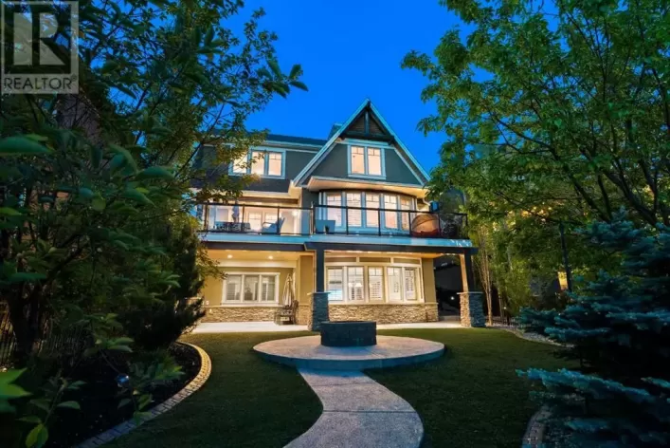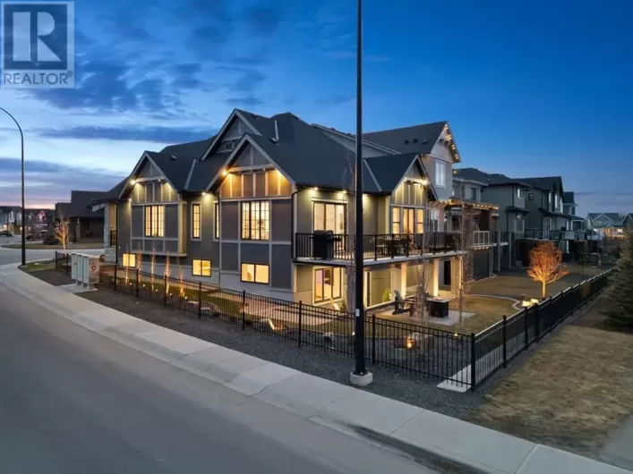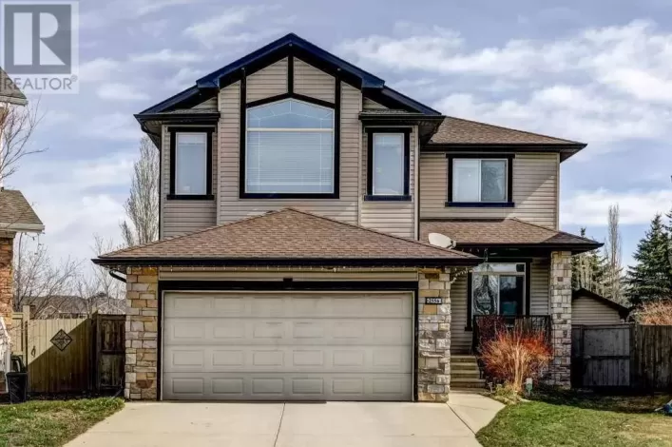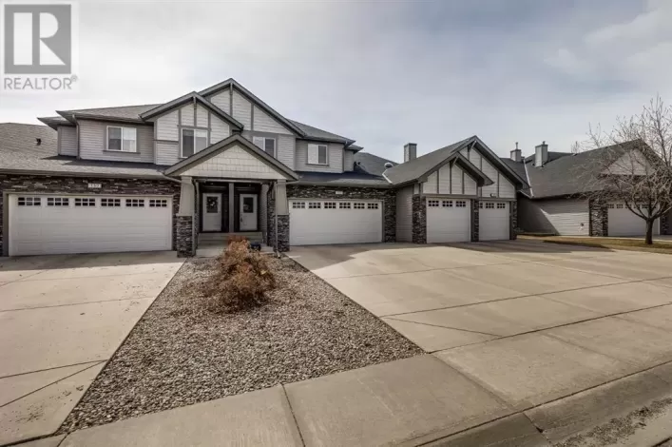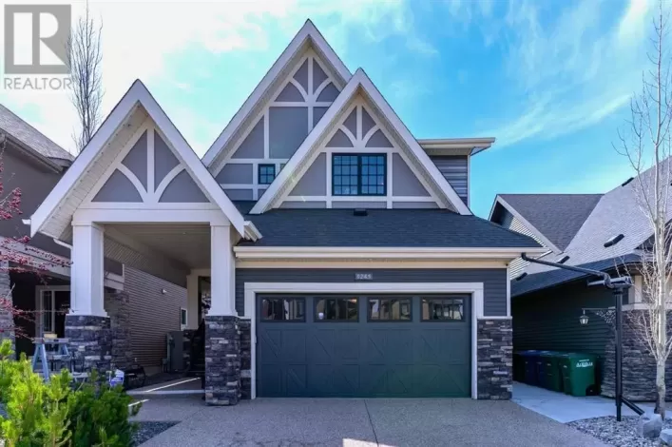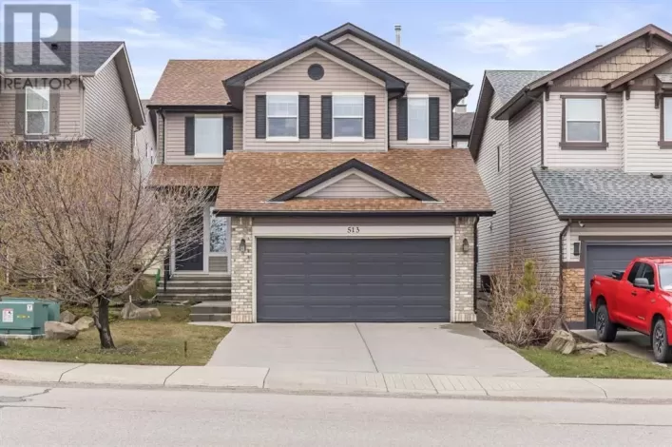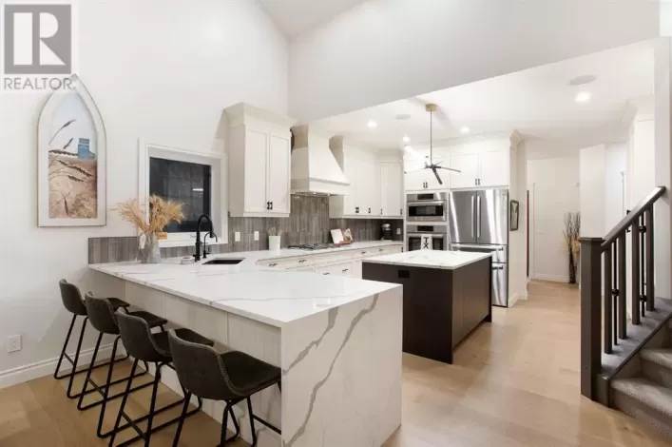Move-In Ready| Harder Homes ! Brand New customized Home. Playground Front | 4-Bedrooms | 2.5-Bathrooms | Main Level office | Open Floor Plan | Quartz Counter-tops | Built-In Stainless-Steel Appliances | Large Windows | Upper-Level Family Room | Upper-Level Laundry Room | Large Backyard | Front Attached Garage. Brand New house, Prime lot with Playground front in the heart of Airdrie's most esteemed enclave - Coopers Crossing. Welcome to this stunning 2,590 SQUARE FEET house. The main level is finished with LVP flooring, large windows, 9 foot MAIN FLOOR ceilings and plenty of natural light. The front door opens to a tiled foyer, Step further into the home to find a main level office. The kitchen, living and dining rooms are in an open concept arrangement making it a welcoming space for entertainment! The heart of the home lies in the modern open-concept Gourmet kitchen, boasting Quartz countertops, built-in microwave and oven, a GAS COOKTOP RANGE. The kitchen island, complete with an under-mount sink and dishwasher, serves as a central hub for culinary creations. Large deck. off kitchen fitted with natural gas hookup for your BBQ pleasure . A walk-in Pantry and oversized Butlerâs pantry offer additional storage possibilities The living room is centred with a gas fireplace and a TV ready wall above. The main level is complete with a 2pc bathroom. The upper level is luxuriously carpeted. The upper level offers a spacious BONUS family room, a primary bedroom with a meticulously organized walk-in closet, and a lavish 5-PC ENSUITE bathroom. Three generously sized bedrooms each feature separate walk-in closets, providing ample storage solutions. A 5-PC bathroom and a convenient laundry room complete this level. An over sized Garage 743.75 Sq ft and FULL unfinished basement adds to the practicality of the property. (id:27476)

